1381 Mandrake Way, Beaumont, CA 92223
-
Listed Price :
$610,000
-
Beds :
5
-
Baths :
3
-
Property Size :
2,819 sqft
-
Year Built :
2007
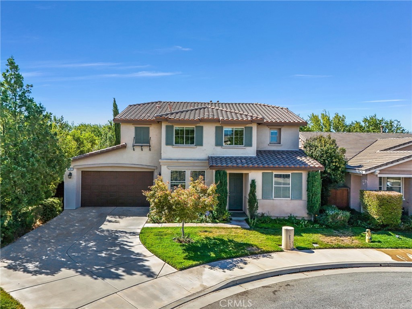
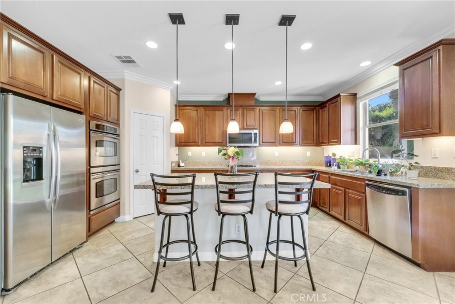
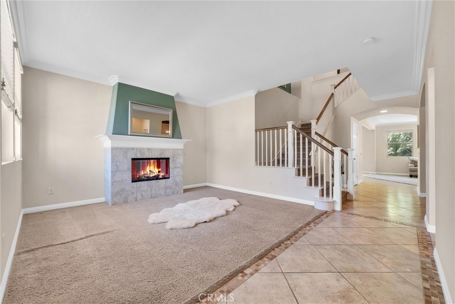
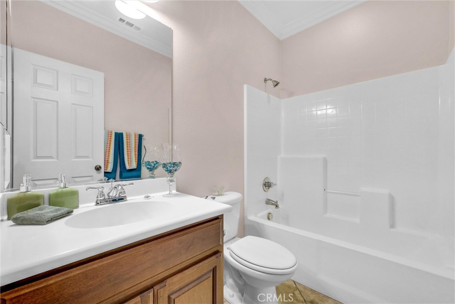
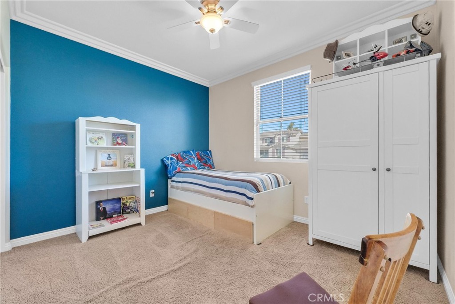
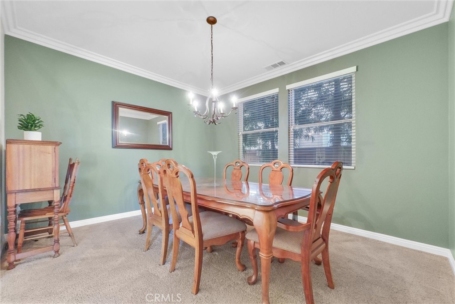
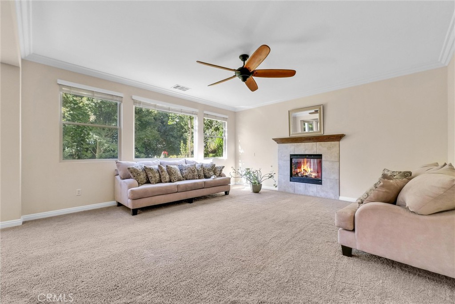
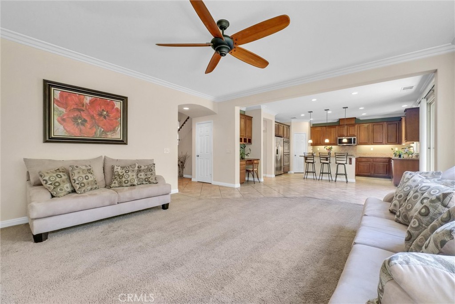
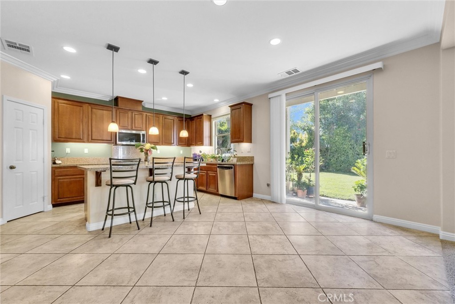
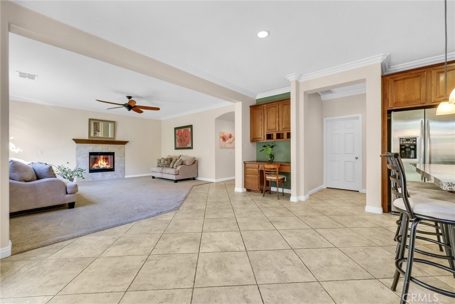
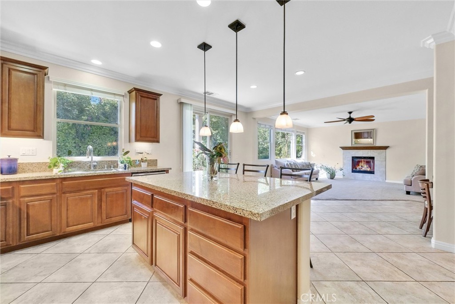
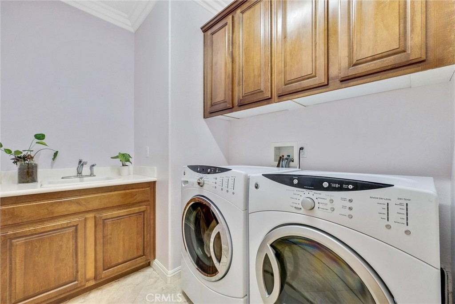
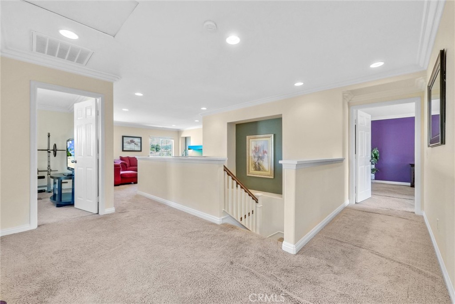
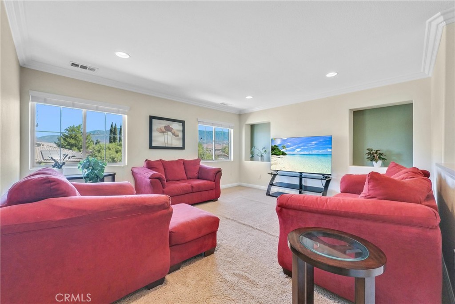
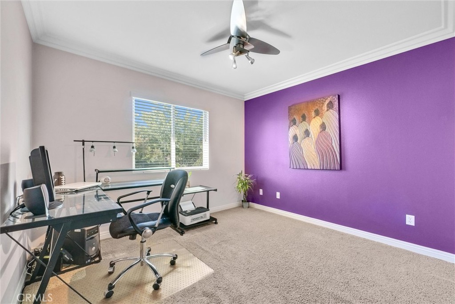
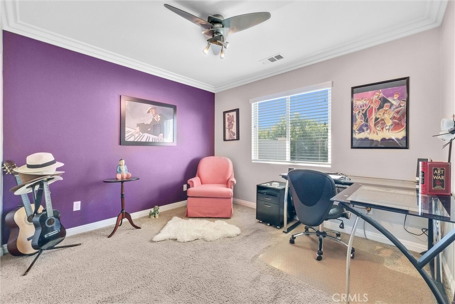
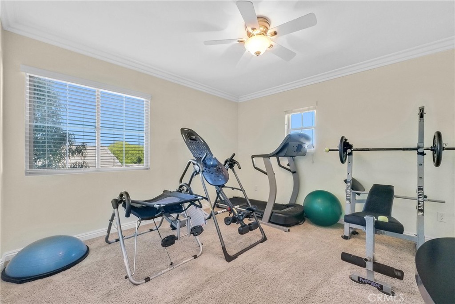
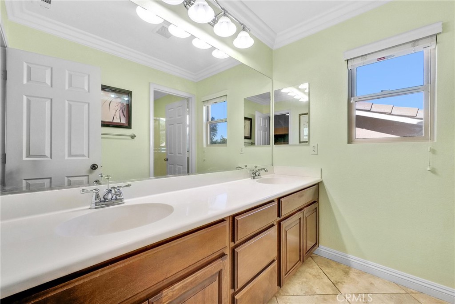
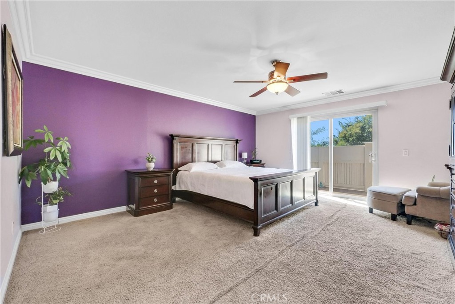
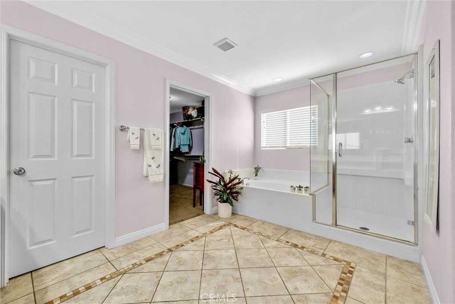
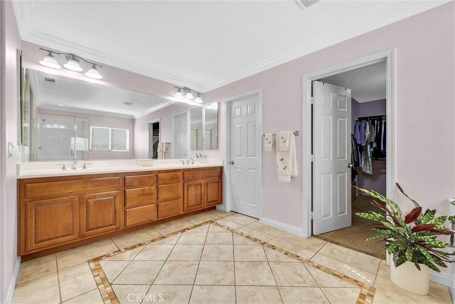
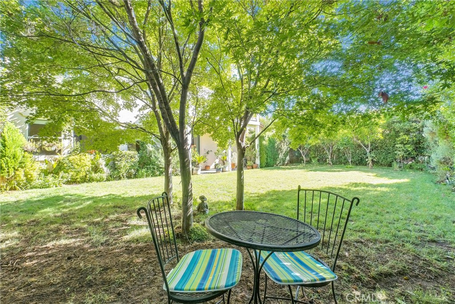
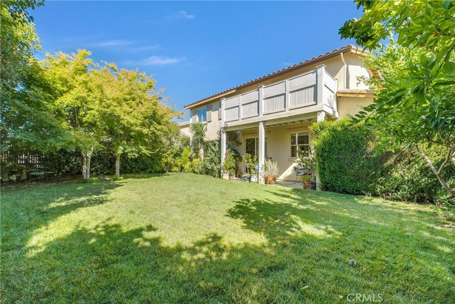
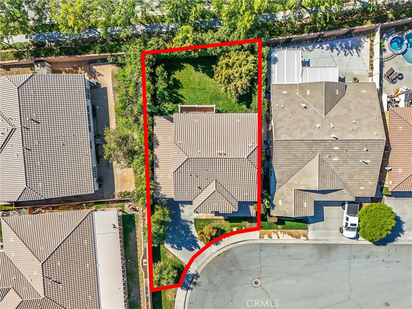
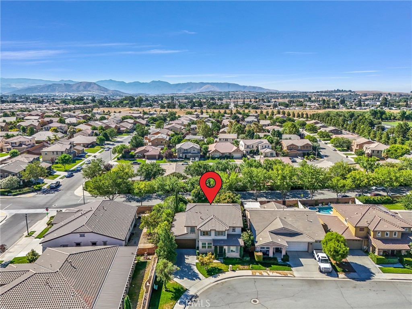
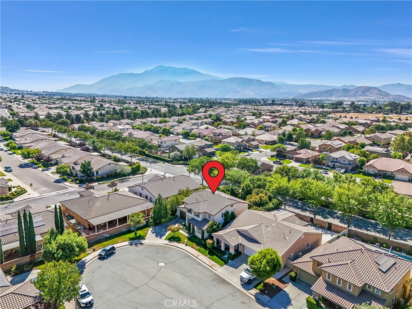
Property Description
Looking for a commuter friendly home that is located near food, shopping and entertainment? Welcome to Sundance Community that offers that and so much more.
This charming two-story house features five bedrooms and three full bathrooms, offering plenty of room for a growing family or hosting guests.
The layout includes a welcoming living area, a separate family room that open up to a kitchen with ample storage, and a formal dining space perfect for the holidays.
Upstairs, you'll find the master suite with a private bath, along with additional bedrooms and bathrooms for convenience. The home also boasts a cozy and luscious backyard, ideal for outdoor relaxation and entertainment.
This home is also on of very few communities with low HOA fees.
Interior Features
| Laundry Information |
| Location(s) |
Inside, Laundry Room |
| Bedroom Information |
| Features |
Multi-Level Bedroom, Bedroom on Main Level |
| Bedrooms |
5 |
| Bathroom Information |
| Bathrooms |
3 |
| Interior Information |
| Features |
Bedroom on Main Level, Loft, Walk-In Closet(s) |
| Cooling Type |
Central Air |
Listing Information
| Address |
1381 Mandrake Way |
| City |
Beaumont |
| State |
CA |
| Zip |
92223 |
| County |
Riverside |
| Listing Agent |
JAIME HERNANDEZ DRE #02136908 |
| Courtesy Of |
HOUZERZ |
| List Price |
$610,000 |
| Status |
Active |
| Type |
Residential |
| Subtype |
Single Family Residence |
| Structure Size |
2,819 |
| Lot Size |
7,405 |
| Year Built |
2007 |
Listing information courtesy of: JAIME HERNANDEZ, HOUZERZ. *Based on information from the Association of REALTORS/Multiple Listing as of Nov 22nd, 2024 at 1:55 AM and/or other sources. Display of MLS data is deemed reliable but is not guaranteed accurate by the MLS. All data, including all measurements and calculations of area, is obtained from various sources and has not been, and will not be, verified by broker or MLS. All information should be independently reviewed and verified for accuracy. Properties may or may not be listed by the office/agent presenting the information.


























