6841 Topeka Drive, Reseda, CA 91335
-
Listed Price :
$959,900
-
Beds :
4
-
Baths :
2
-
Property Size :
1,940 sqft
-
Year Built :
1949
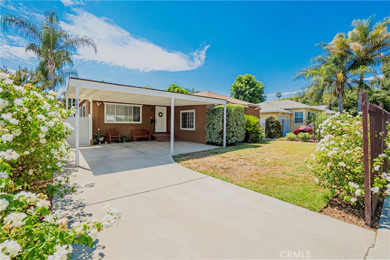
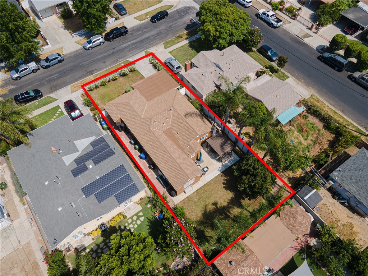
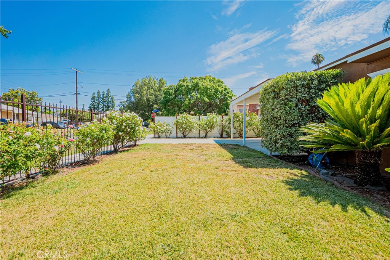
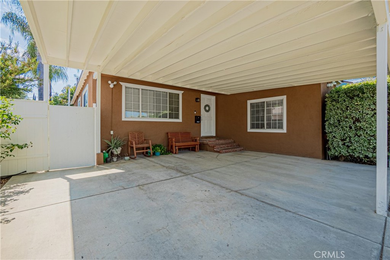
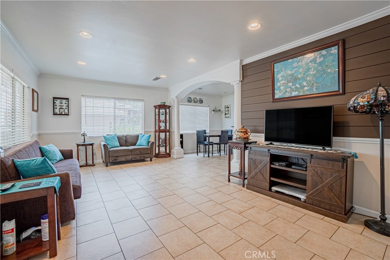
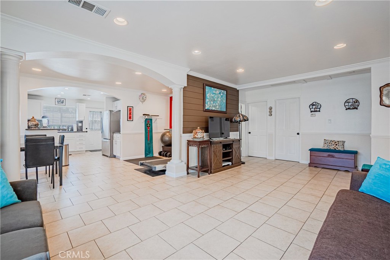
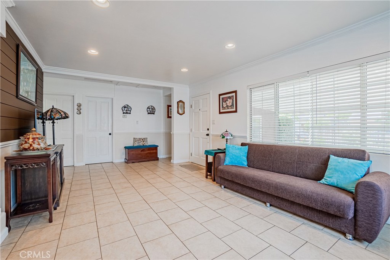
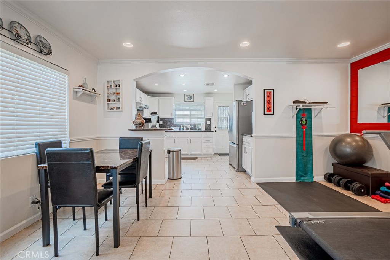
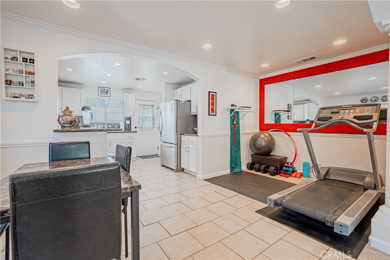
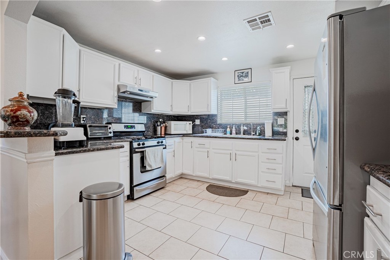
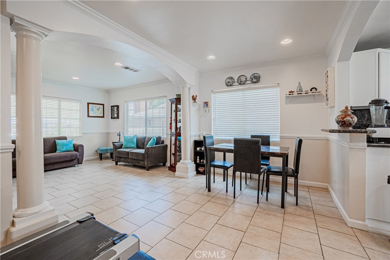
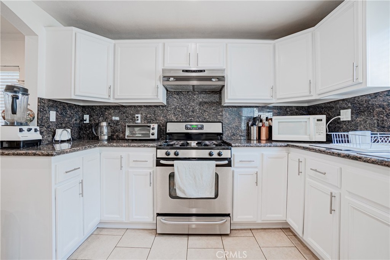
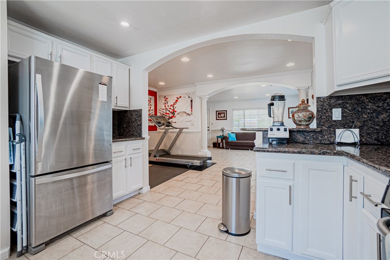
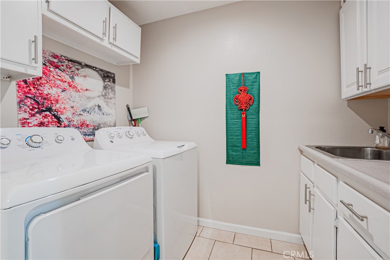
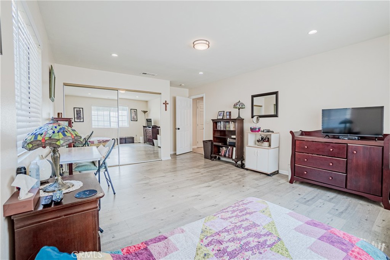
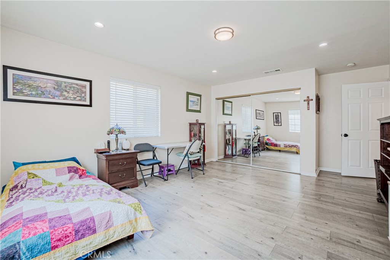
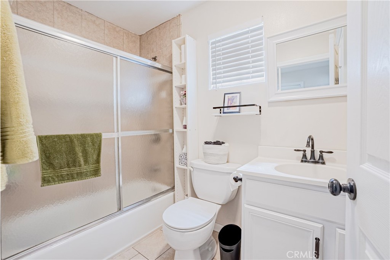
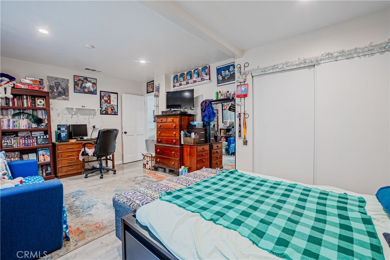
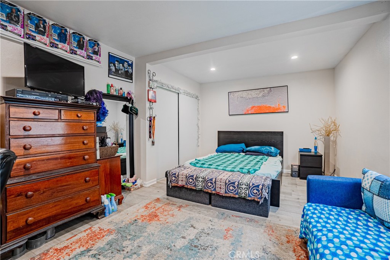
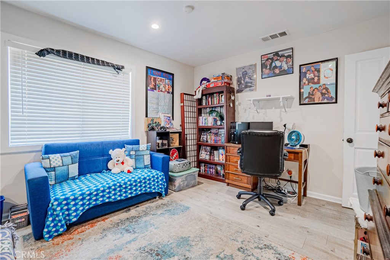
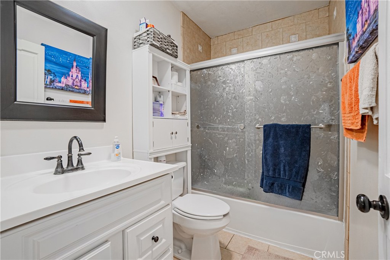
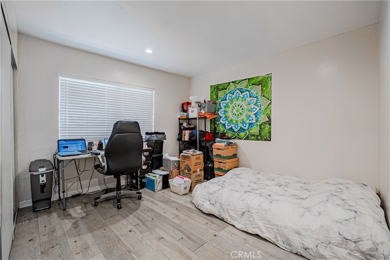
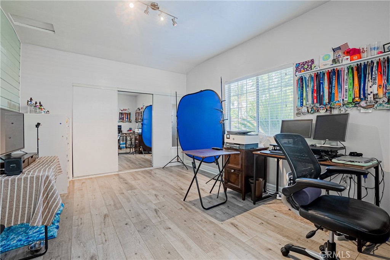
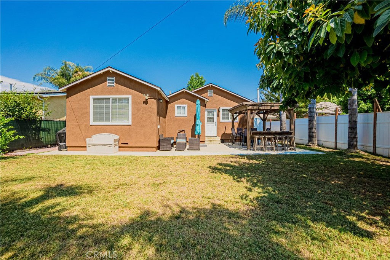
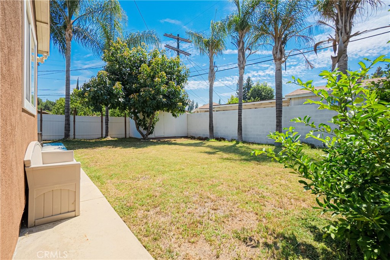
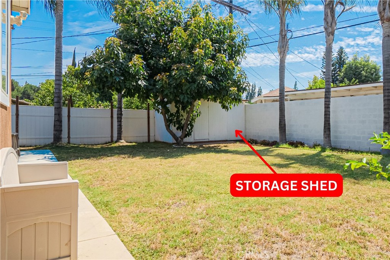
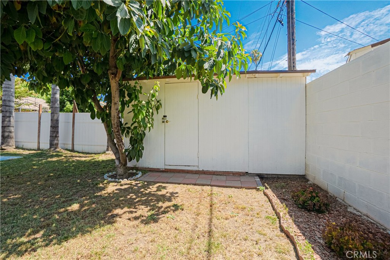
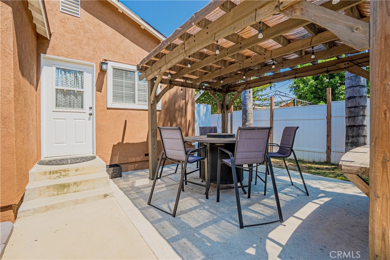
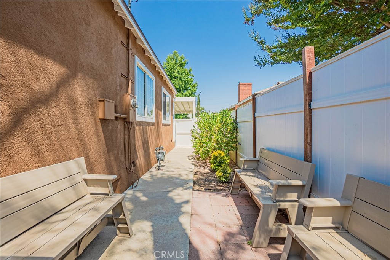
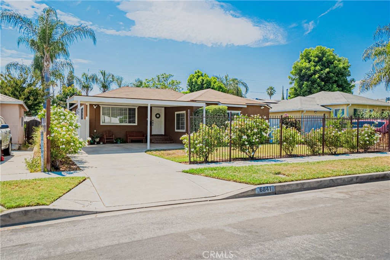
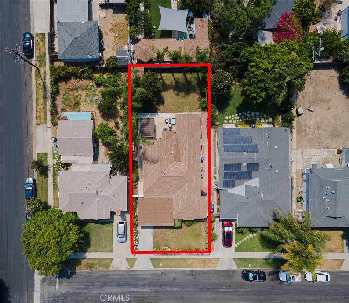
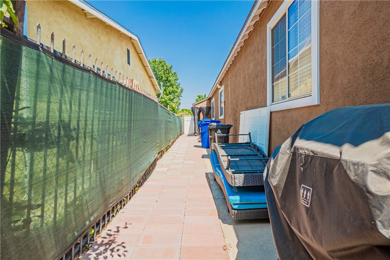
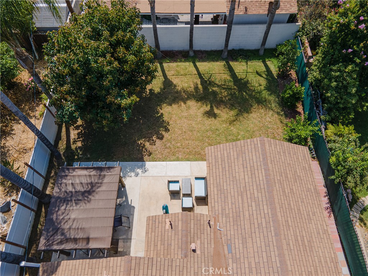
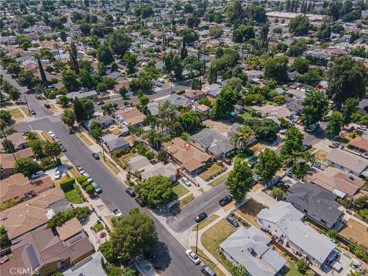
Property Description
Welcome to this beautifully maintained 4-bedroom, 2-bath home in the highly sought-after Reseda Ranch Tract. The meticulously landscaped front yard, adorned with rose bushes, leads to a spacious driveway and covered carport. Inside, enjoy a bright living room, an open dining area, and a gourmet kitchen with sleek black granite countertops—perfect for entertaining. The home features beautiful details, ample natural light, and a private master retreat at the rear. The backyard boasts fruit trees (avocado, guava, Meyer lemons, blood oranges), a covered gazebo, and a storage shed. Additional highlights include updated bathrooms, recessed lighting, energy-efficient windows, and central AC. The seller is including all appliances with strong offers. Don’t miss this gem—schedule your private tour today!
Interior Features
| Laundry Information |
| Location(s) |
Washer Hookup, Laundry Room |
| Bedroom Information |
| Bedrooms |
4 |
| Bathroom Information |
| Bathrooms |
2 |
| Flooring Information |
| Material |
Tile |
| Interior Information |
| Features |
Separate/Formal Dining Room |
| Cooling Type |
Central Air |
Listing Information
| Address |
6841 Topeka Drive |
| City |
Reseda |
| State |
CA |
| Zip |
91335 |
| County |
Los Angeles |
| Listing Agent |
Erick Claudio DRE #02000236 |
| Courtesy Of |
Keller Williams South Bay |
| List Price |
$959,900 |
| Status |
Hidden |
| Type |
Residential |
| Subtype |
Single Family Residence |
| Structure Size |
1,940 |
| Lot Size |
6,316 |
| Year Built |
1949 |
Listing information courtesy of: Erick Claudio, Keller Williams South Bay. *Based on information from the Association of REALTORS/Multiple Listing as of Nov 22nd, 2024 at 5:12 PM and/or other sources. Display of MLS data is deemed reliable but is not guaranteed accurate by the MLS. All data, including all measurements and calculations of area, is obtained from various sources and has not been, and will not be, verified by broker or MLS. All information should be independently reviewed and verified for accuracy. Properties may or may not be listed by the office/agent presenting the information.


































