-
Listed Price :
$3,995,000
-
Beds :
5
-
Baths :
5
-
Property Size :
5,570 sqft
-
Year Built :
2004
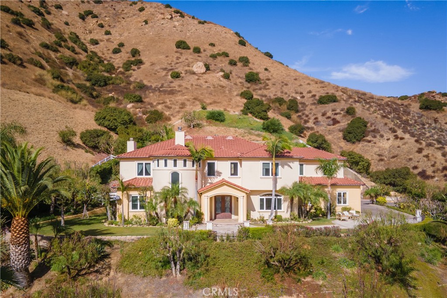
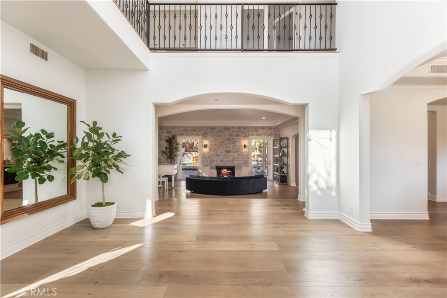
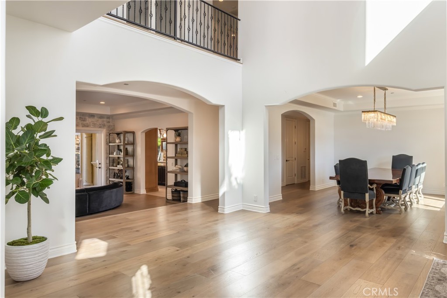
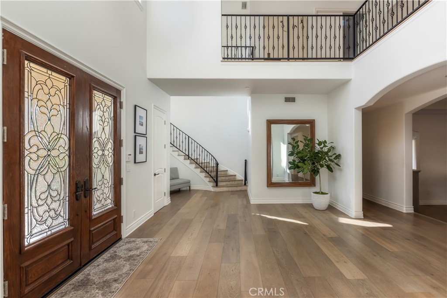
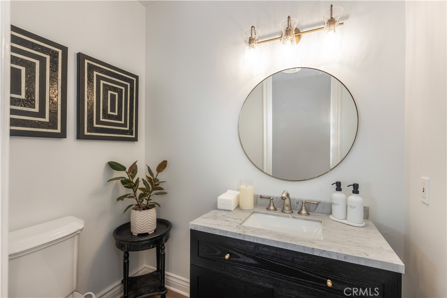
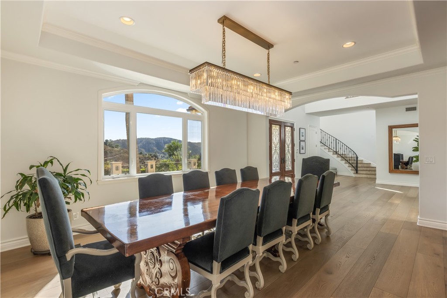
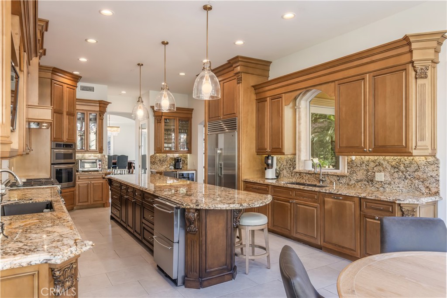
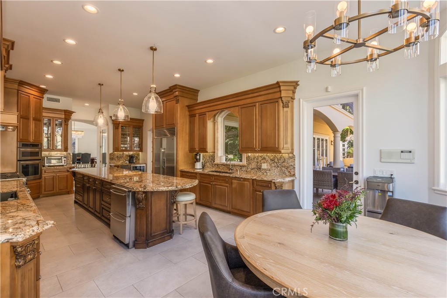
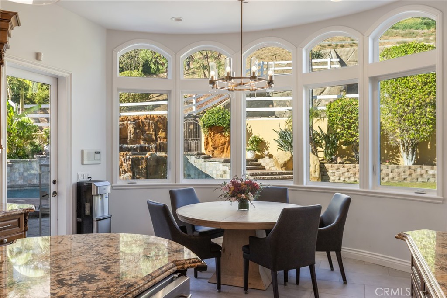
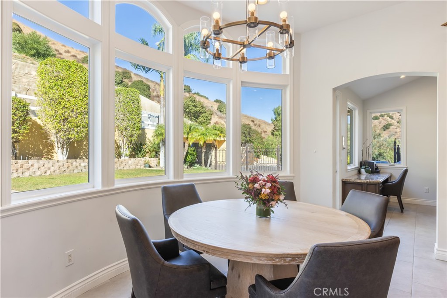
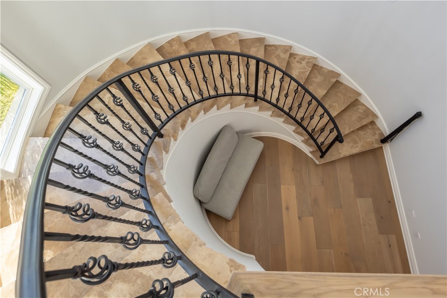
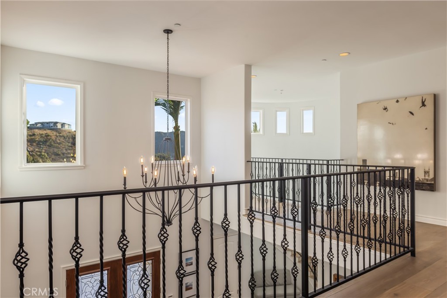
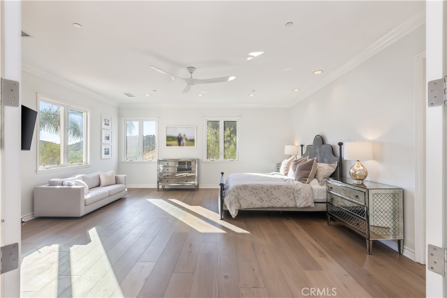
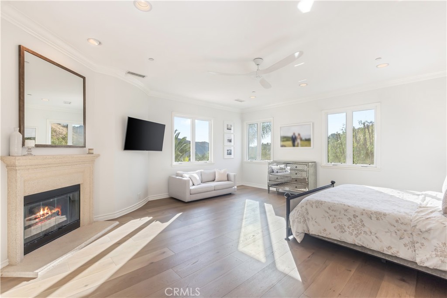
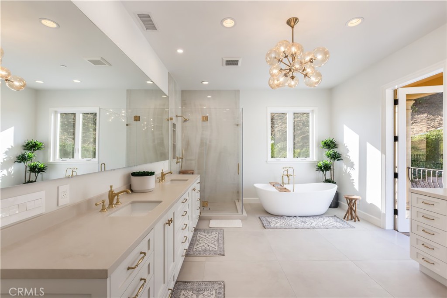
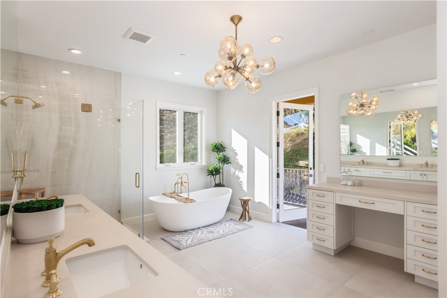
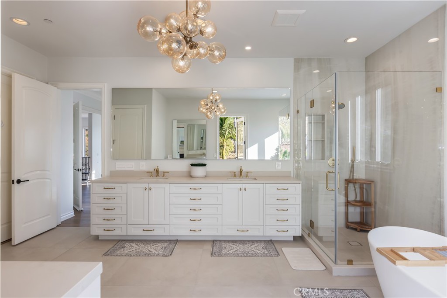
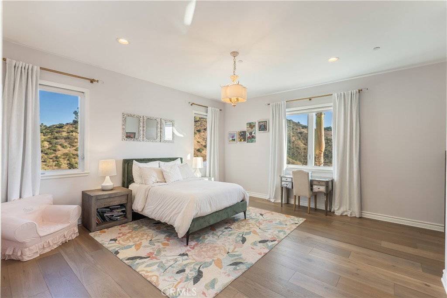
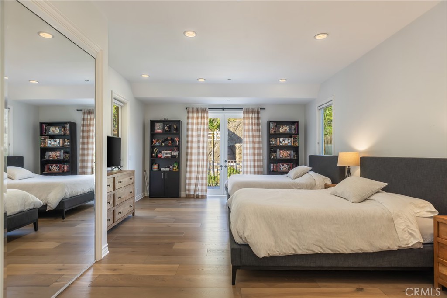
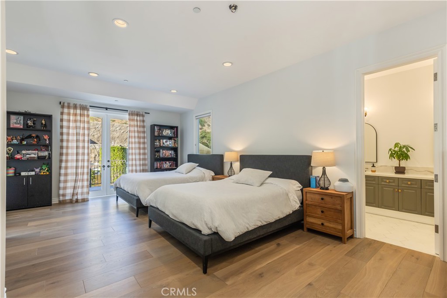
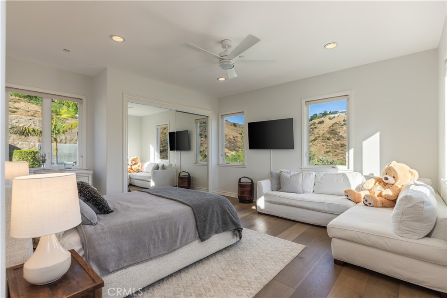
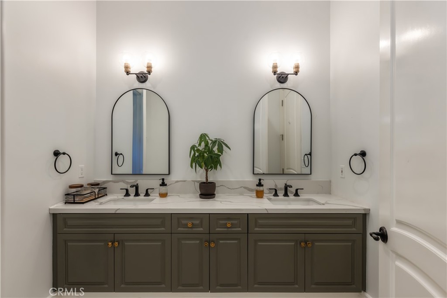
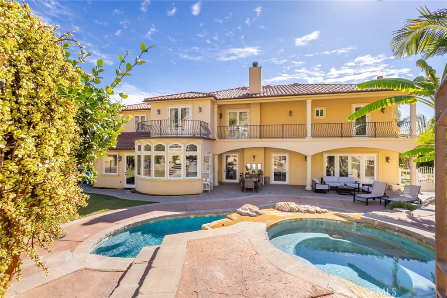
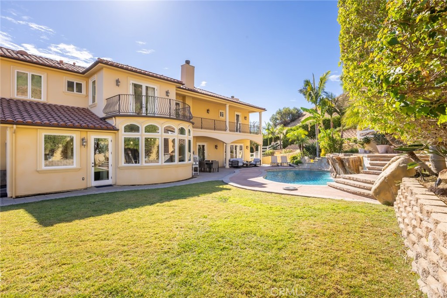
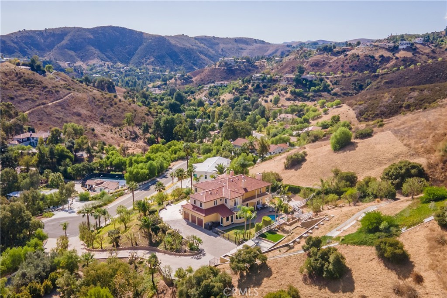
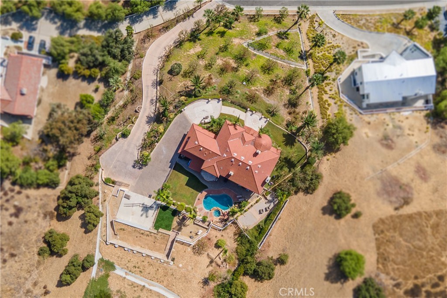
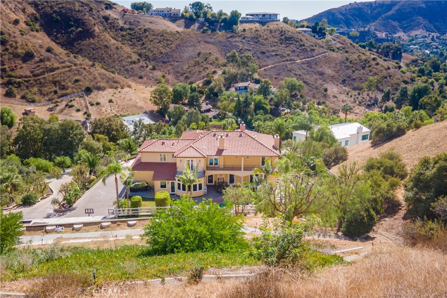
Property Description
Experience refined luxury in this custom Bell Canyon residence, beautifully positioned on nearly 3 acres behind exclusive guard gates. Situated at the end of a quiet cul-de-sac, a grand private driveway—large enough to accommodate 15+ cars—welcomes you to this thoughtfully designed home, offering both seclusion and breathtaking views.
Step through a dramatic two-story entryway, adorned with vaulted ceilings, a sweeping wrought iron staircase, and custom hand-painted murals leading to the upper level. The open floor plan is perfect for entertaining, with seamless transitions between spaces for both grand events and intimate gatherings.
This home’s main level features sun-drenched living areas, custom fireplaces, a formal dining room, a spacious office, and a main-floor bedroom. The chef’s kitchen is a culinary dream, showcasing an oversized island, four ovens, two dishwashers, high-end stainless steel appliances, and abundant cabinet space, complemented by a large, sunlit breakfast nook.
Upstairs, discover a custom media or playroom, spacious secondary bedrooms, and an opulent master suite complete with wall-to-wall windows, private balconies, a cozy fireplace, and a luxurious en-suite bath with double sinks, a vanity, and a soaking tub. A custom walk-in closet adds to the suite’s allure.
The lushly landscaped grounds are an entertainer’s paradise, featuring a saltwater pool, spa, waterfall, outdoor kitchen, and ample grassy areas for play. Additionally, the property includes an impressive 1,200 sq. ft. guesthouse/ADU with its own garage, workshop, and yard—ideal for extended family, a private office, or a multi-purpose retreat.
Bell Canyon’s vibrant community offers amenities like tennis courts, a gym, an equestrian center, hiking trails, a park, and access to acclaimed Las Virgenes schools. Don’t miss this rare opportunity to own a true showcase of luxury living in a prime Bell Canyon location.
Interior Features
| Laundry Information |
| Location(s) |
Washer Hookup, Gas Dryer Hookup, Inside, Laundry Room |
| Kitchen Information |
| Features |
Granite Counters, Kitchen Island, Kitchenette, Stone Counters, Remodeled, Updated Kitchen |
| Bedroom Information |
| Bedrooms |
5 |
| Bathroom Information |
| Features |
Jack and Jill Bath, Bathtub, Dual Sinks, Enclosed Toilet, Granite Counters, Hollywood Bath, Jetted Tub, Low Flow Plumbing Fixtures, Linen Closet, Soaking Tub, Separate Shower |
| Bathrooms |
5 |
| Flooring Information |
| Material |
Tile, Wood |
| Interior Information |
| Features |
Breakfast Bar, Built-in Features, Balcony, Crown Molding, Eat-in Kitchen, Granite Counters, High Ceilings, In-Law Floorplan, Open Floorplan, Pantry, Phone System, Recessed Lighting, Storage, Bedroom on Main Level, Instant Hot Water, Jack and Jill Bath, Primary Suite, Walk-In Pantry, Walk-In Closet(s) |
| Cooling Type |
Central Air, Dual, Electric, Gas |
Listing Information
| Address |
75 Coolwater Road |
| City |
Bell Canyon |
| State |
CA |
| Zip |
91307 |
| County |
Ventura |
| Listing Agent |
Jeremiah Page DRE #02092078 |
| Co-Listing Agent |
Cynthia Lazar Grossman DRE #01000033 |
| Courtesy Of |
Compass |
| List Price |
$3,995,000 |
| Status |
Active |
| Type |
Residential |
| Subtype |
Single Family Residence |
| Structure Size |
5,570 |
| Lot Size |
114,562 |
| Year Built |
2004 |
Listing information courtesy of: Jeremiah Page, Cynthia Lazar Grossman, Compass. *Based on information from the Association of REALTORS/Multiple Listing as of Dec 5th, 2024 at 2:15 AM and/or other sources. Display of MLS data is deemed reliable but is not guaranteed accurate by the MLS. All data, including all measurements and calculations of area, is obtained from various sources and has not been, and will not be, verified by broker or MLS. All information should be independently reviewed and verified for accuracy. Properties may or may not be listed by the office/agent presenting the information.



























