5108 Coke Avenue, Lakewood, CA 90712
-
Listed Price :
$850,000
-
Beds :
5
-
Baths :
3
-
Property Size :
2,224 sqft
-
Year Built :
1952
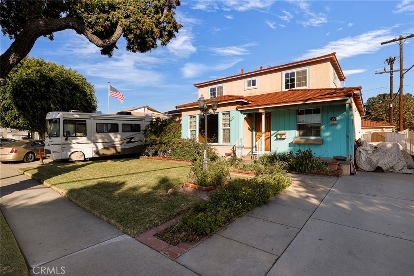
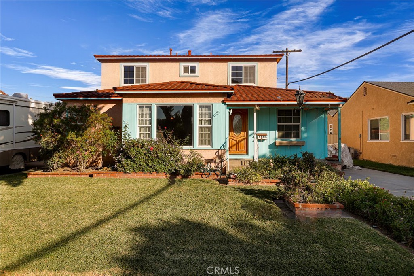
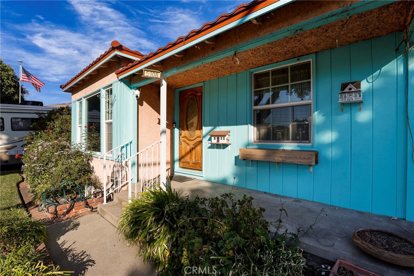
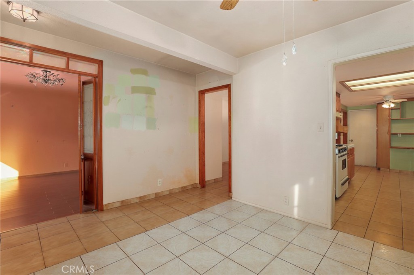
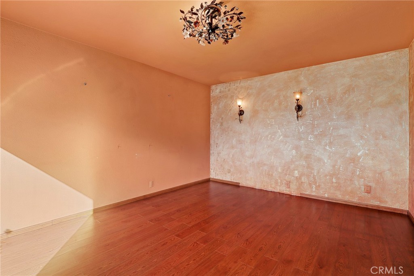
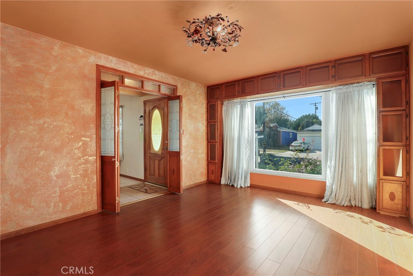
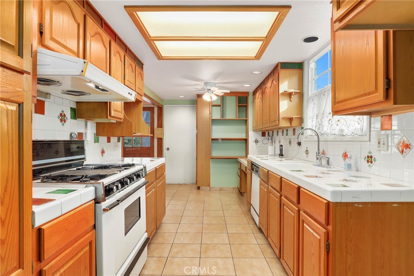
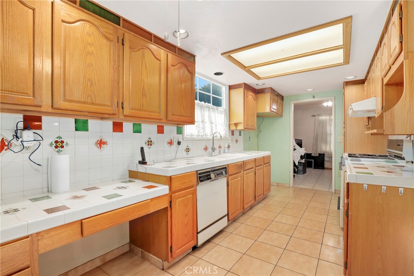
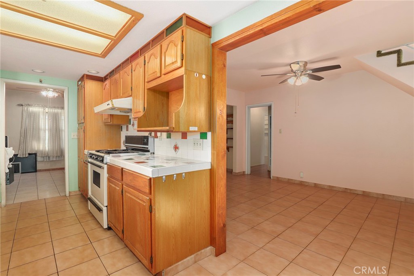
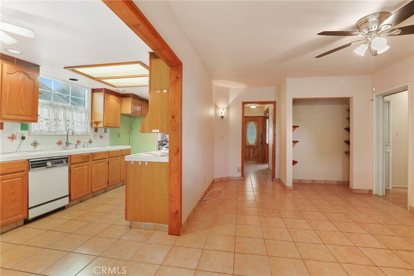
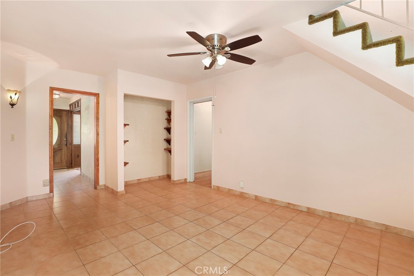
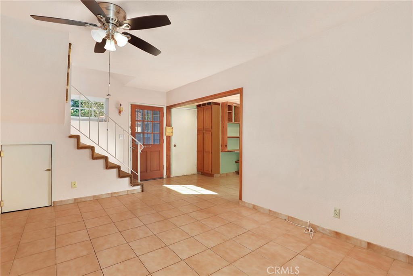
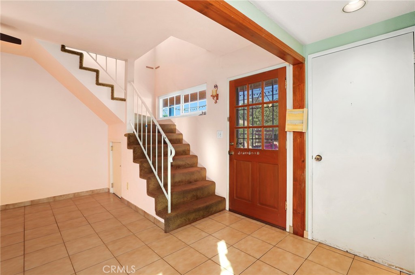
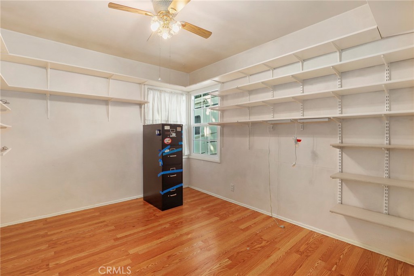
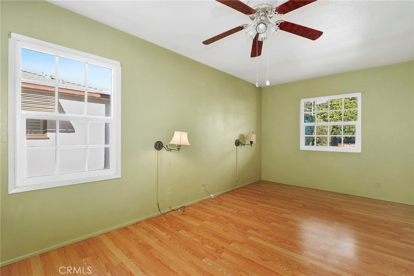
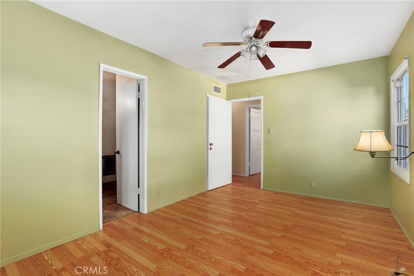
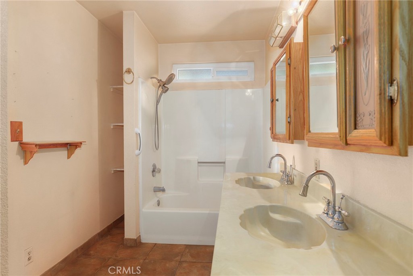
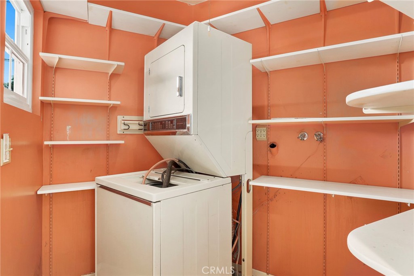
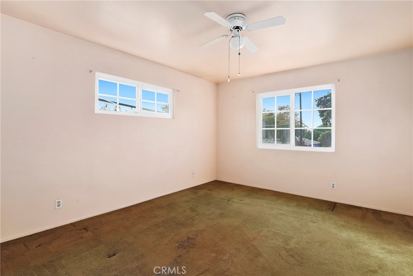
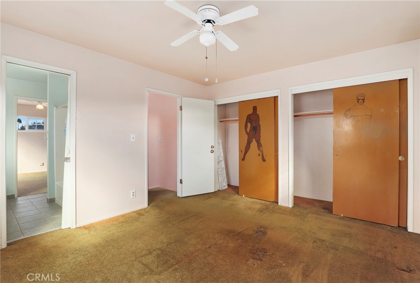
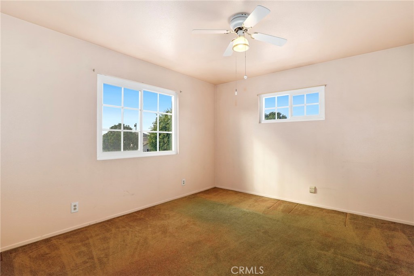
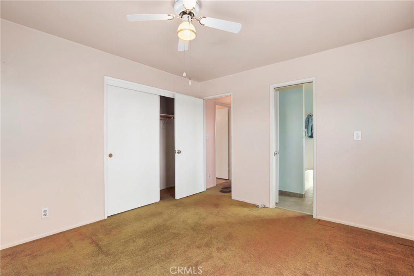
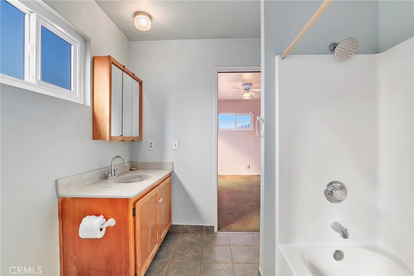
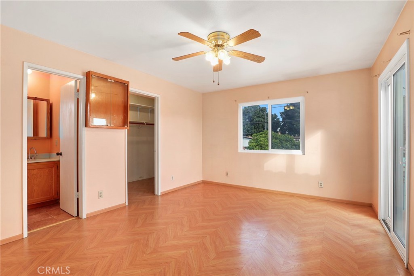
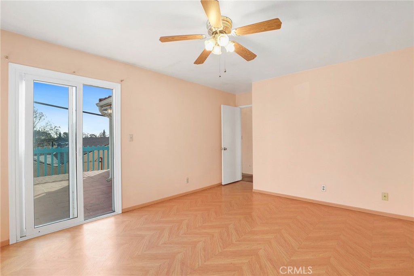
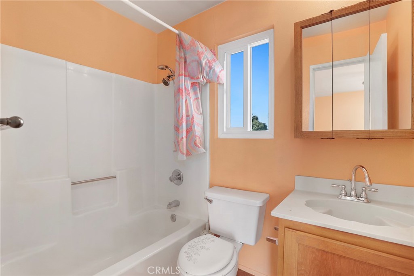
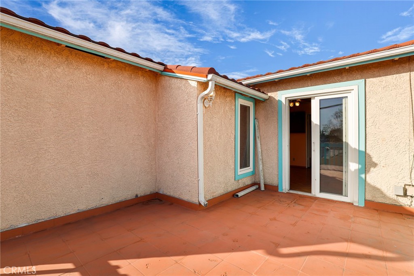
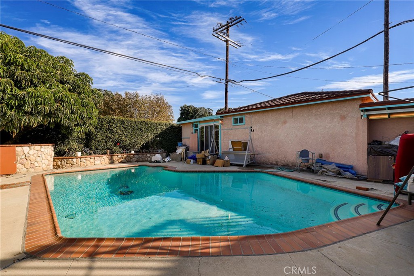
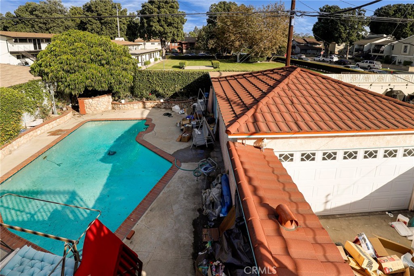
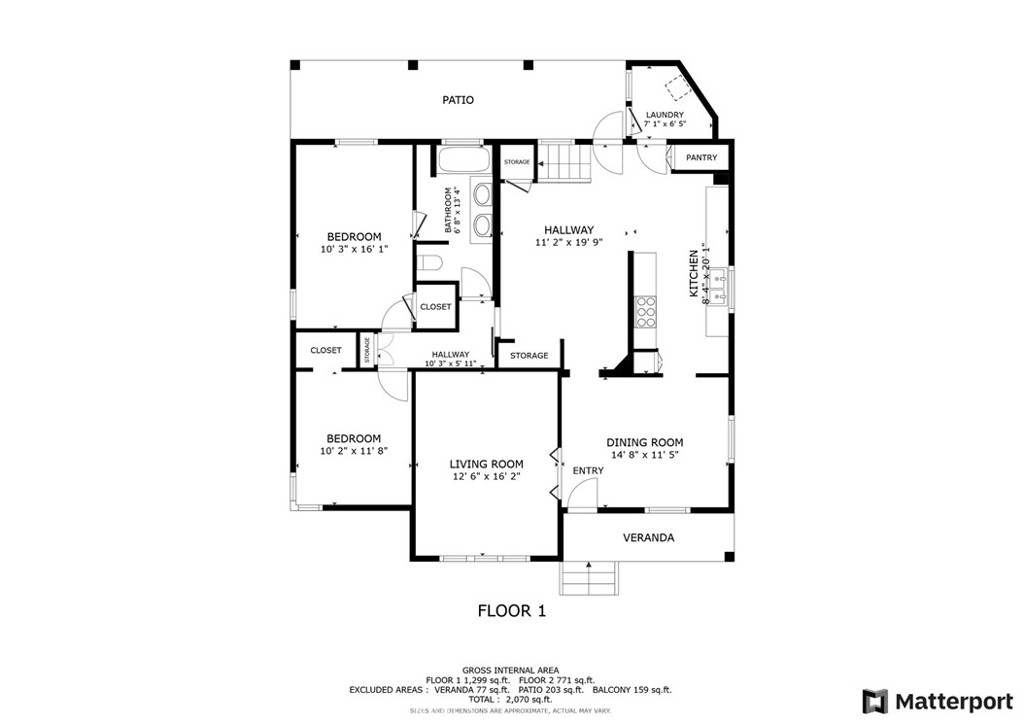
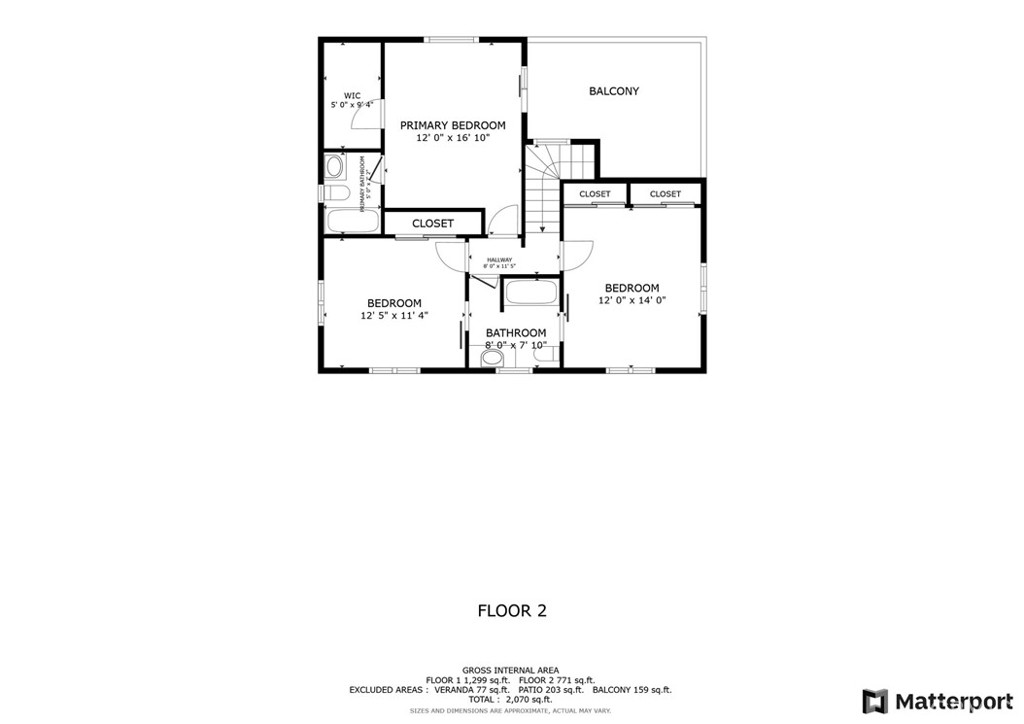
Property Description
Rare 5 bedroom/3 bath, Lakewood Mutual pool home ready for customizations and finishing touches. This is a fantastic opportunity to create your dream castle. The home has two ground floor bedrooms and a Jack and Jill bathroom, a galley kitchen that can easily be opened to the family room and a cozy living room plus dining room. There are 3 more bedrooms upstairs including a Primary bedroom with ensuite bath and another Jack and Jill bathroom. All the bedrooms have ceiling fans. The home also has a private backyard with a beautiful pool, a detached two car garage with bonus room, a dedicated laundry room and a long driveway that can accommodate an RV. Ideally located near coveted schools, parks, shops and restaurants. This home is priced to sell and ready for updating. (Tax records indicate 6 bedrooms but the house shows as 5 bedrooms.)
Interior Features
| Laundry Information |
| Location(s) |
Laundry Room |
| Kitchen Information |
| Features |
Galley Kitchen, Tile Counters |
| Bedroom Information |
| Features |
Bedroom on Main Level |
| Bedrooms |
5 |
| Bathroom Information |
| Features |
Jack and Jill Bath, Dual Sinks |
| Bathrooms |
3 |
| Flooring Information |
| Material |
Carpet, Tile, Wood |
| Interior Information |
| Features |
Balcony, Ceiling Fan(s), Separate/Formal Dining Room, Bedroom on Main Level, Galley Kitchen, Jack and Jill Bath, Primary Suite |
| Cooling Type |
None |
Listing Information
| Address |
5108 Coke Avenue |
| City |
Lakewood |
| State |
CA |
| Zip |
90712 |
| County |
Los Angeles |
| Listing Agent |
Costanza Genoese Zerbi DRE #01941438 |
| Courtesy Of |
Redfin Corporation |
| List Price |
$850,000 |
| Status |
Active Under Contract |
| Type |
Residential |
| Subtype |
Single Family Residence |
| Structure Size |
2,224 |
| Lot Size |
6,134 |
| Year Built |
1952 |
Listing information courtesy of: Costanza Genoese Zerbi, Redfin Corporation. *Based on information from the Association of REALTORS/Multiple Listing as of Nov 22nd, 2024 at 1:28 AM and/or other sources. Display of MLS data is deemed reliable but is not guaranteed accurate by the MLS. All data, including all measurements and calculations of area, is obtained from various sources and has not been, and will not be, verified by broker or MLS. All information should be independently reviewed and verified for accuracy. Properties may or may not be listed by the office/agent presenting the information.































