7748 Marquand Avenue, West Hills, CA 91304
-
Listed Price :
$1,399,000
-
Beds :
4
-
Baths :
3
-
Property Size :
2,687 sqft
-
Year Built :
1984

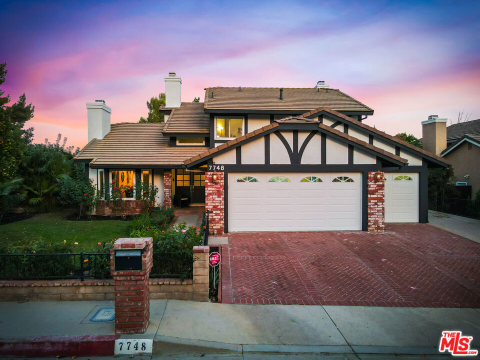

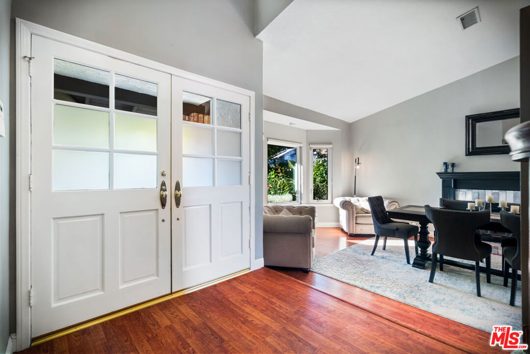
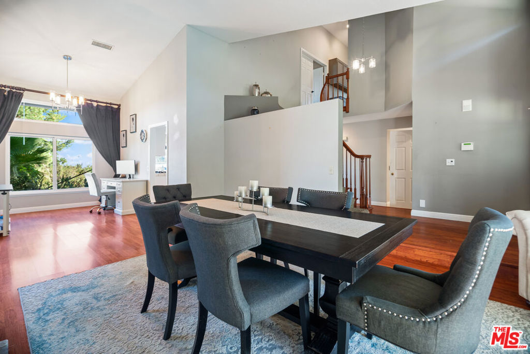


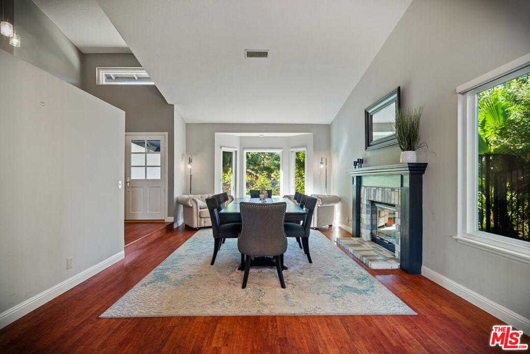
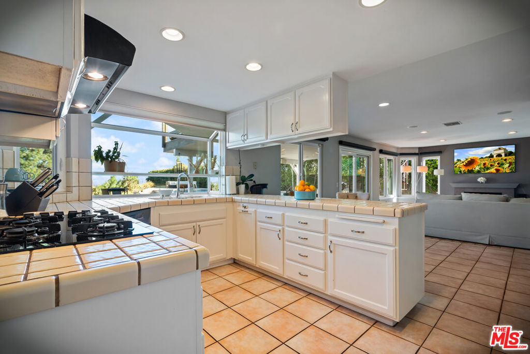
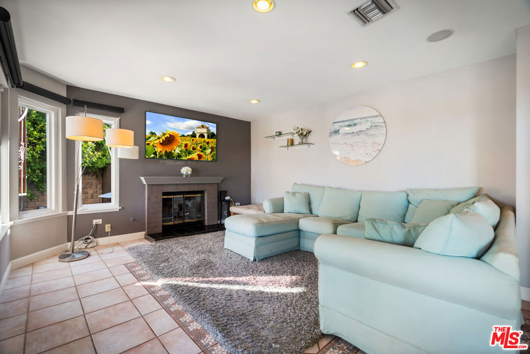
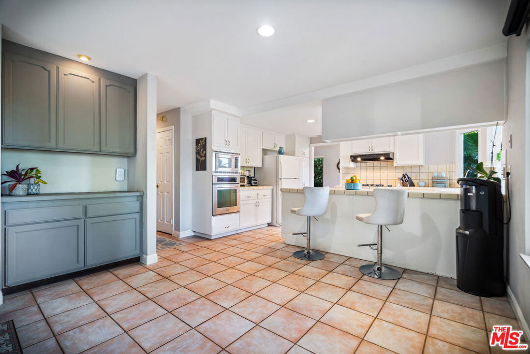
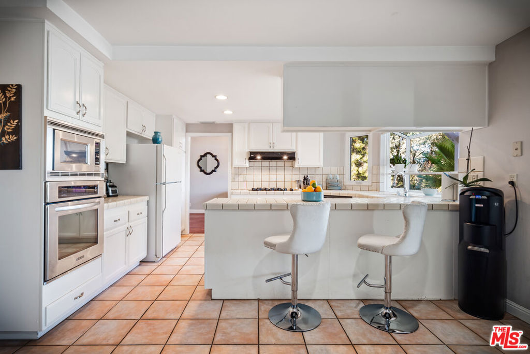
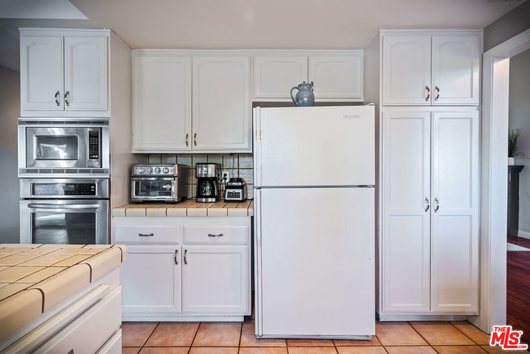
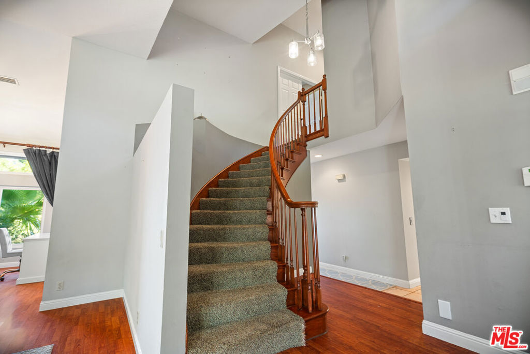
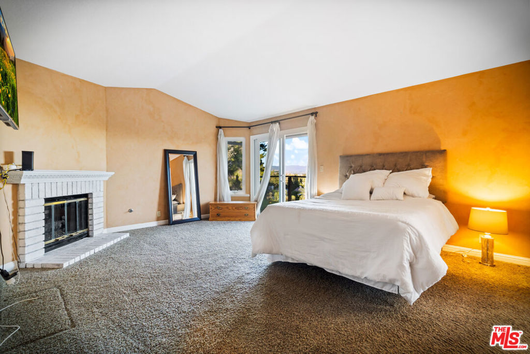
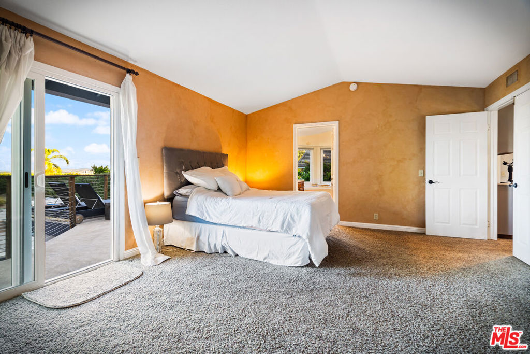
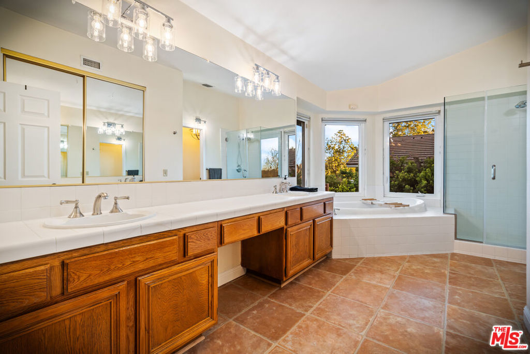
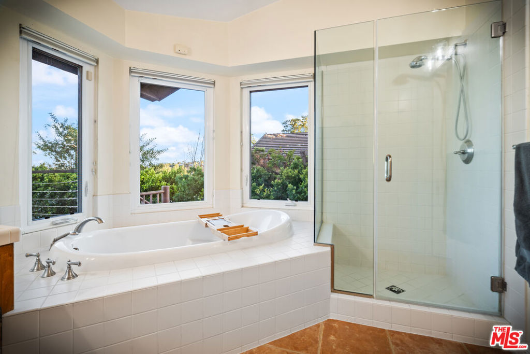
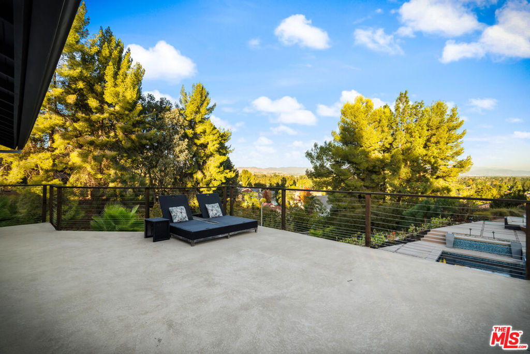
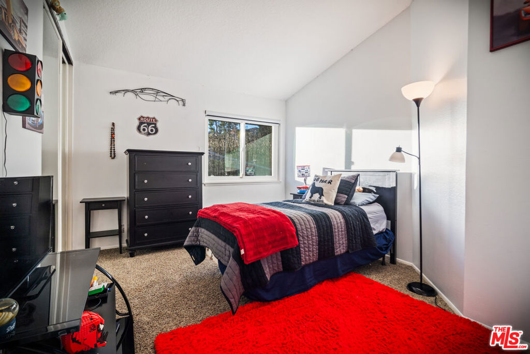
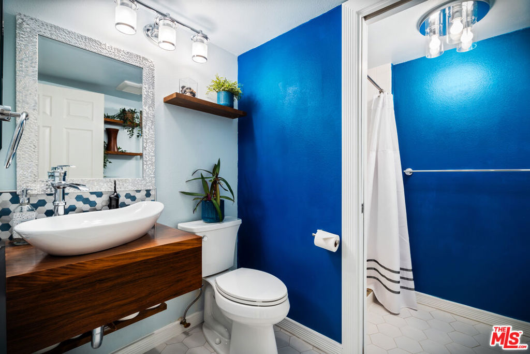









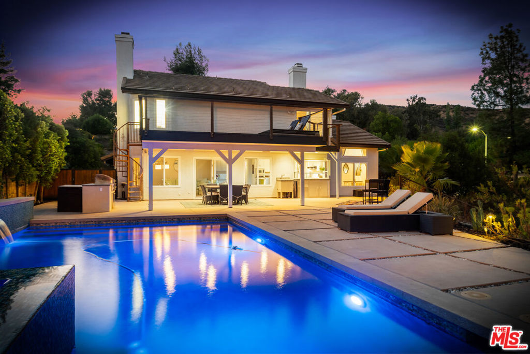
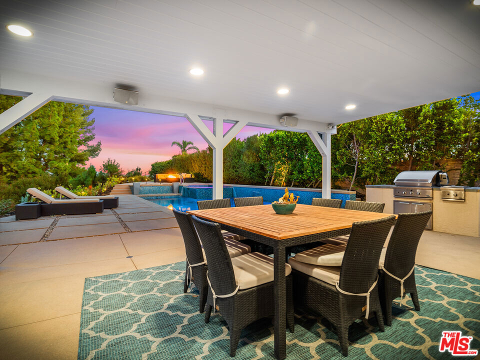
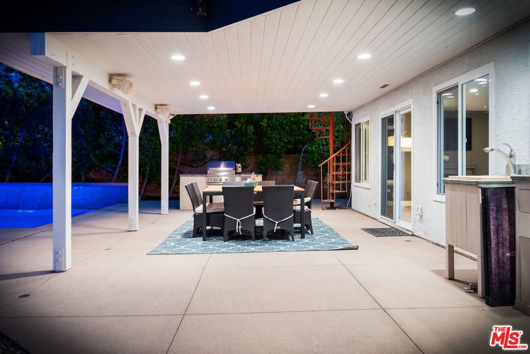
Property Description
You'll fall in love with this stunning, prime West Hills pool home with spectacular Valley Views! Resting on almost 1/2 an acre (mostly flat), this light and bright 4BR + 3BA, 2,687 sq ft (apx) features vaulted/smooth ceilings, recessed lights, 3 fireplaces, and wood floors. More practical highlights include roving security patrol, copper plumbing, central HVAC, 200 amp panel, 3 car garage, and fresh exterior paint. The layout is wonderful with an expansive living room, formal dining, sound studio (could be the 4th BR), office with a safe room, and kitchen that opens to a cozy den and private entertainer's backyard with a huge pool and spa. The considerable primary suite has a spa-like bathroom with dual sinks, a walk-in closet, and a separate shower and spa tub. It's also situated at the back of the house and has a sizeable balcony poised to take in the jaw-dropping views, particularly the multiple fireworks shows across the Valley. This showstopper is centrally located with convenient access to the Valley, beaches, and the 118, 405, and 101 freeways. It's also only minutes from the Woodland Hills Promenade, upscale restaurants, and shops.
Interior Features
| Laundry Information |
| Location(s) |
Laundry Room |
| Bedroom Information |
| Bedrooms |
4 |
| Bathroom Information |
| Bathrooms |
3 |
| Flooring Information |
| Material |
Wood |
| Interior Information |
| Cooling Type |
Central Air |
Listing Information
| Address |
7748 Marquand Avenue |
| City |
West Hills |
| State |
CA |
| Zip |
91304 |
| County |
Los Angeles |
| Listing Agent |
Scott Nell DRE #01358285 |
| Courtesy Of |
Equity Union |
| List Price |
$1,399,000 |
| Status |
Active |
| Type |
Residential |
| Subtype |
Single Family Residence |
| Structure Size |
2,687 |
| Lot Size |
19,027 |
| Year Built |
1984 |
Listing information courtesy of: Scott Nell, Equity Union. *Based on information from the Association of REALTORS/Multiple Listing as of Nov 21st, 2024 at 1:53 AM and/or other sources. Display of MLS data is deemed reliable but is not guaranteed accurate by the MLS. All data, including all measurements and calculations of area, is obtained from various sources and has not been, and will not be, verified by broker or MLS. All information should be independently reviewed and verified for accuracy. Properties may or may not be listed by the office/agent presenting the information.

































