240 W 11Th Street, Claremont, CA 91711
-
Listed Price :
$1,125,000
-
Beds :
3
-
Baths :
2
-
Property Size :
1,819 sqft
-
Year Built :
1927
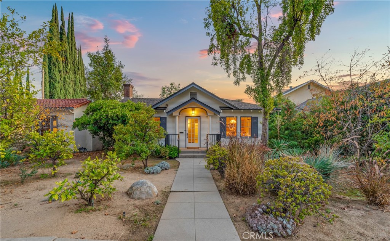
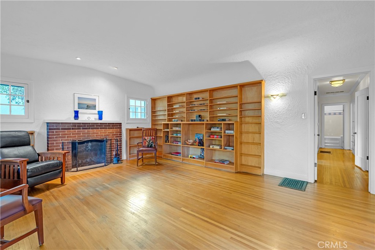
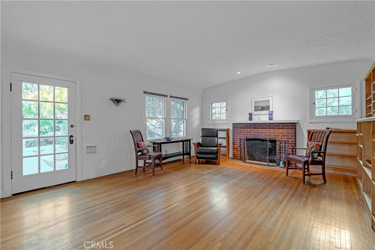
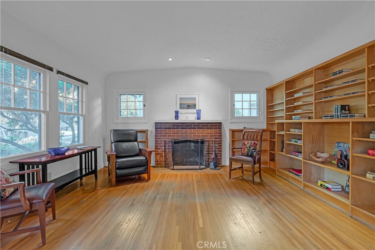
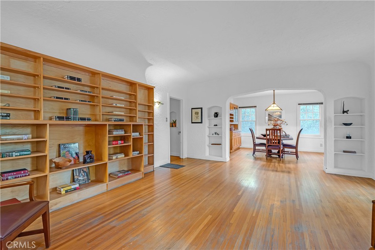
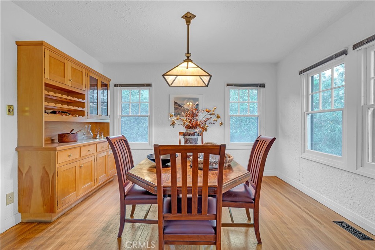
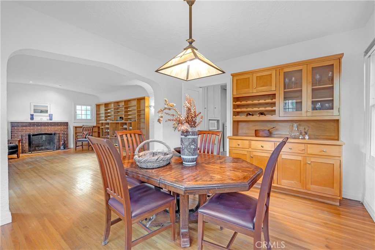
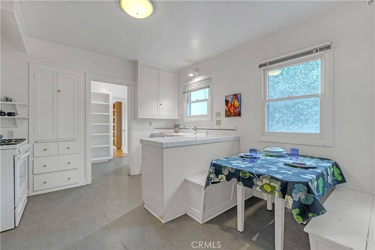
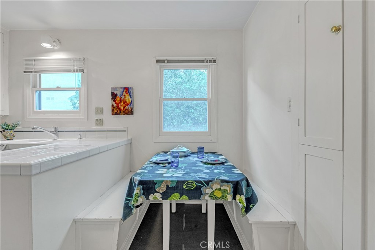
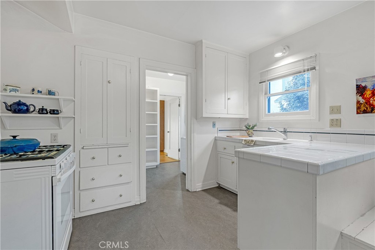
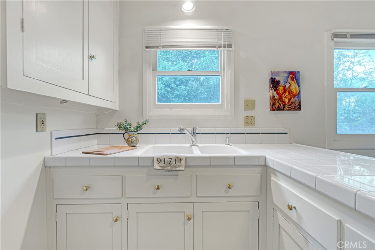
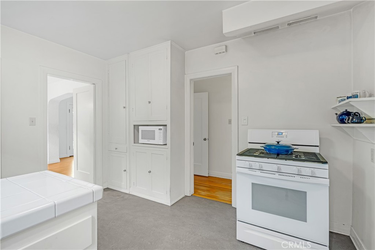
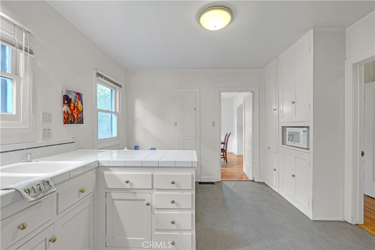
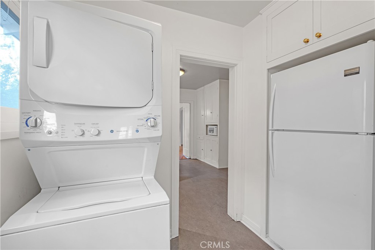
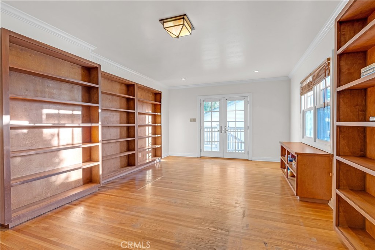
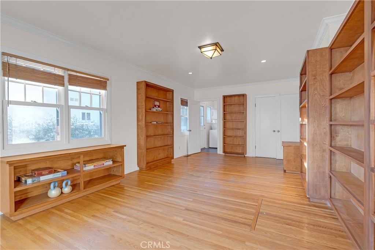
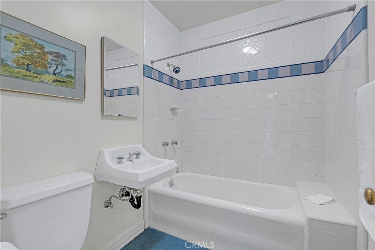
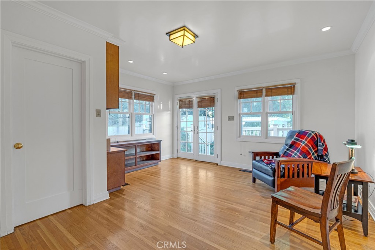
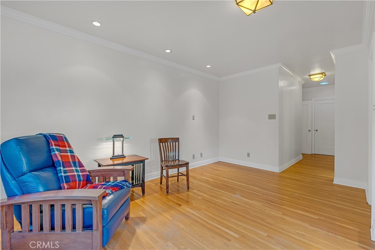
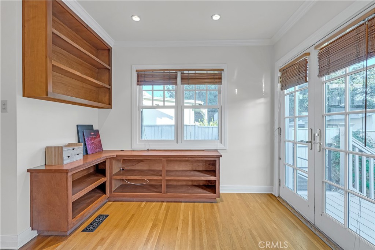
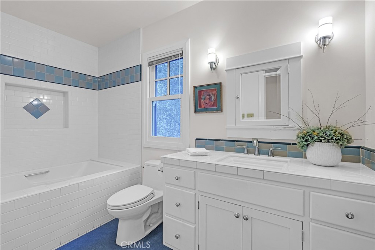
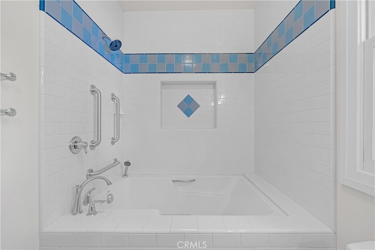
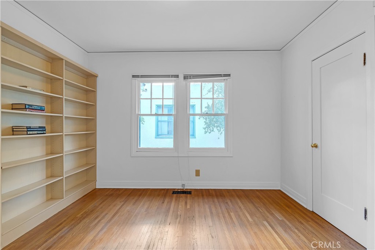
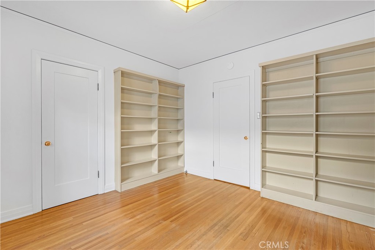
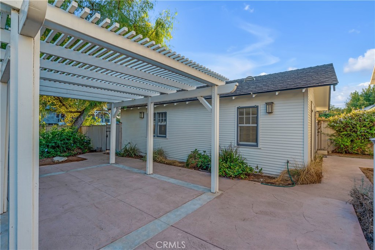
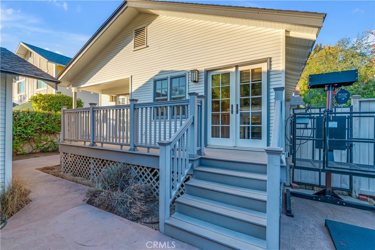
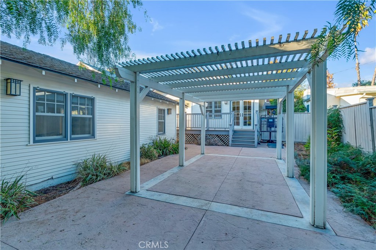
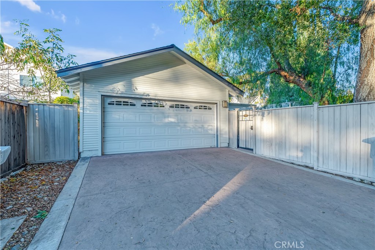
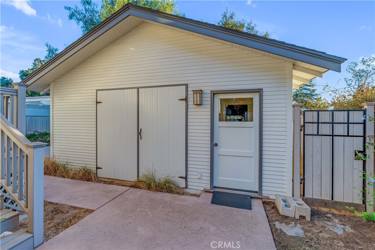
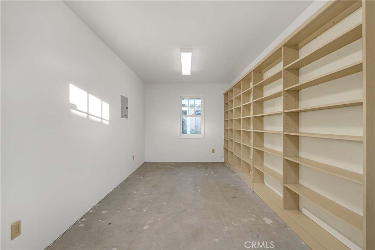
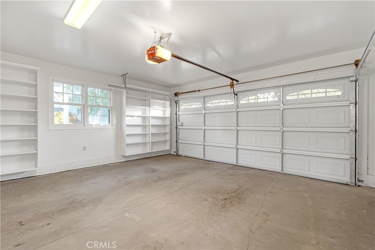
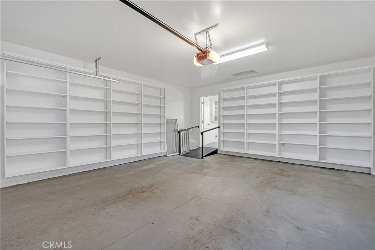
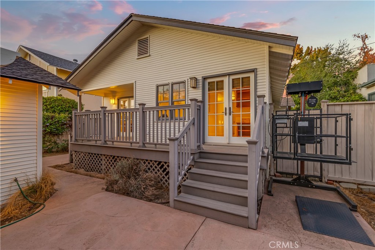
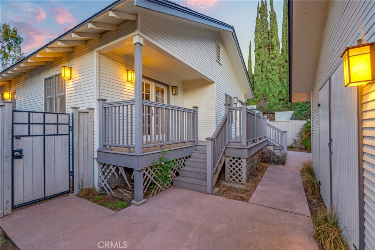
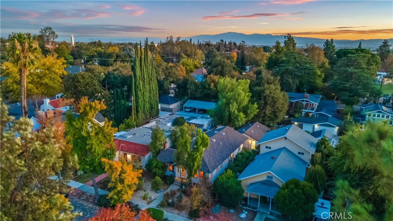
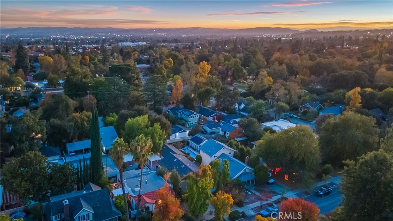
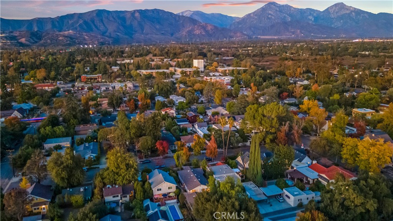
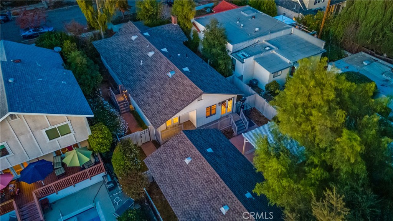
Property Description
CHARMING CRAFTSMAN COTTAGE + ART STUDIO IN PRIME HISTORIC CLAREMONT VILLAGE. Drive by today and enjoy the beautiful setting! Picturesque, tranquil quiet locale in the heart of a coveted neighborhood near the Claremont Colleges and downtown conveniences. Wonderful 1-story floor plan with 3 bedrooms & 2 baths. Enjoy the barrel plaster ceilings and oak hardwood floors. Deep private lot with drought tolerant landscape, mature trees, and a newer built 2-car enclosed oversized garage with storage studio, plus additional concrete driveway parking. Don't miss the 3D Virtual Video Tour!
Interior Features
| Laundry Information |
| Location(s) |
Inside |
| Kitchen Information |
| Features |
Tile Counters |
| Bedroom Information |
| Bedrooms |
3 |
| Bathroom Information |
| Features |
Bathtub, Separate Shower, Tub Shower |
| Bathrooms |
2 |
| Flooring Information |
| Material |
Vinyl, Wood |
| Interior Information |
| Features |
Built-in Features, Crown Molding, Separate/Formal Dining Room, Eat-in Kitchen, Storage, Utility Room, Walk-In Closet(s), Workshop |
| Cooling Type |
Central Air |
Listing Information
| Address |
240 W 11Th Street |
| City |
Claremont |
| State |
CA |
| Zip |
91711 |
| County |
Los Angeles |
| Listing Agent |
Geoffrey Hamill DRE #00997900 |
| Courtesy Of |
WHEELER STEFFEN SOTHEBY'S INT. |
| List Price |
$1,125,000 |
| Status |
Active |
| Type |
Residential |
| Subtype |
Single Family Residence |
| Structure Size |
1,819 |
| Lot Size |
7,502 |
| Year Built |
1927 |
Listing information courtesy of: Geoffrey Hamill, WHEELER STEFFEN SOTHEBY'S INT.. *Based on information from the Association of REALTORS/Multiple Listing as of Nov 25th, 2024 at 1:27 AM and/or other sources. Display of MLS data is deemed reliable but is not guaranteed accurate by the MLS. All data, including all measurements and calculations of area, is obtained from various sources and has not been, and will not be, verified by broker or MLS. All information should be independently reviewed and verified for accuracy. Properties may or may not be listed by the office/agent presenting the information.






































