116 Paint Creek, Beaumont, CA 92223
-
Listed Price :
$388,000
-
Beds :
2
-
Baths :
2
-
Property Size :
1,442 sqft
-
Year Built :
2006
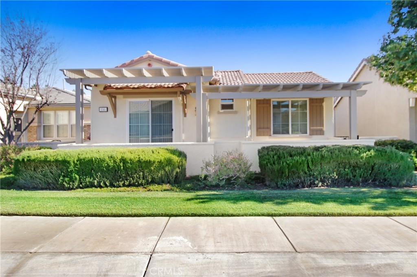
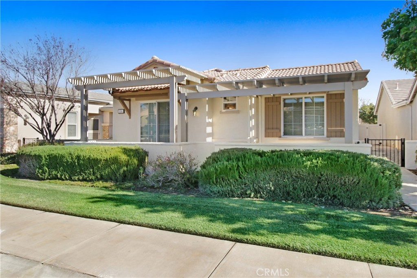
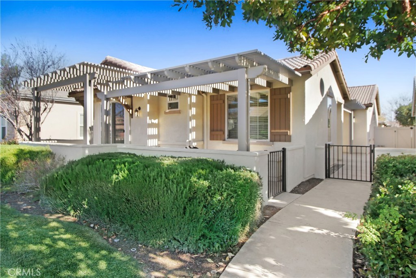
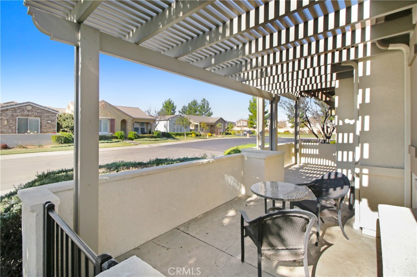
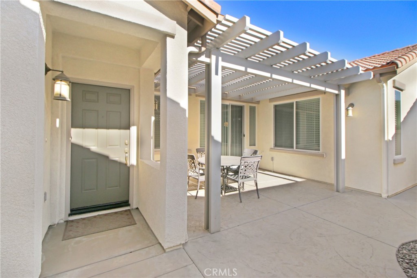
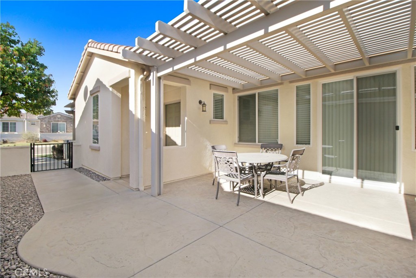
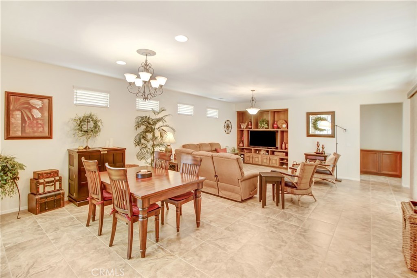
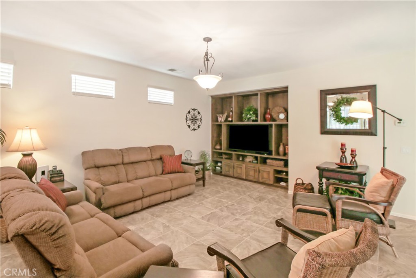
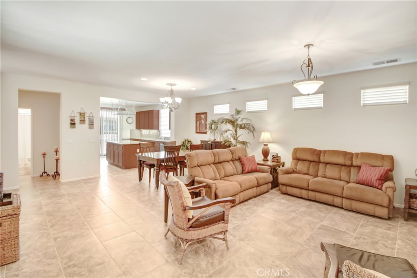
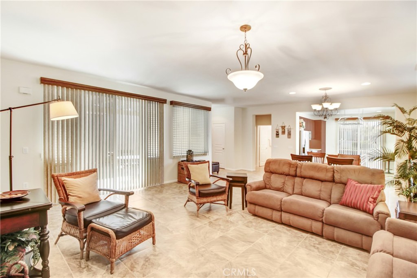
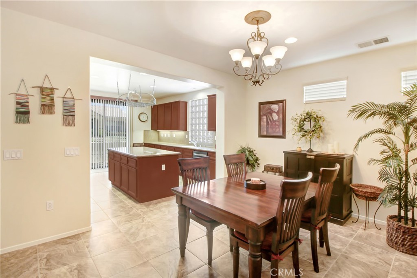
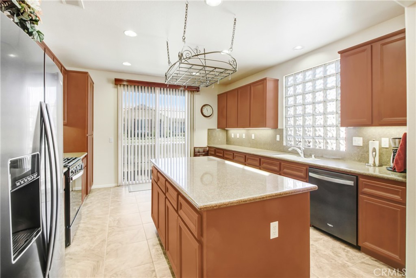
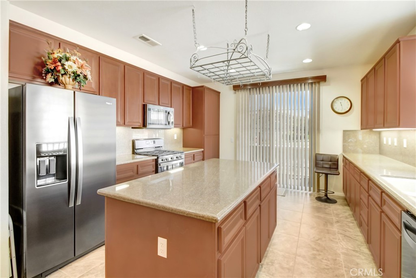
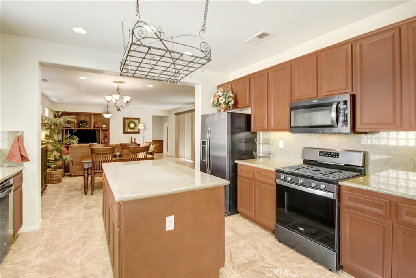
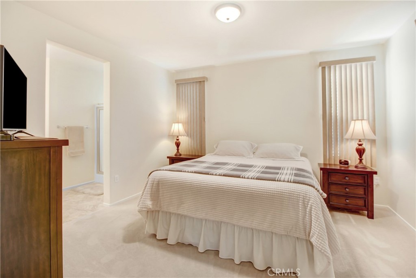
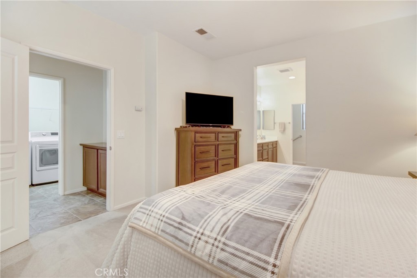
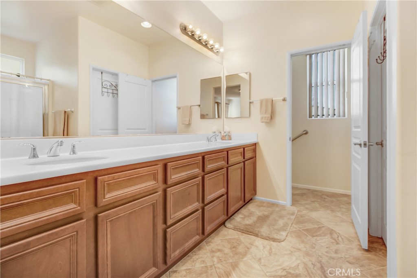
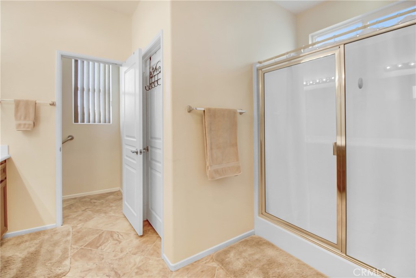
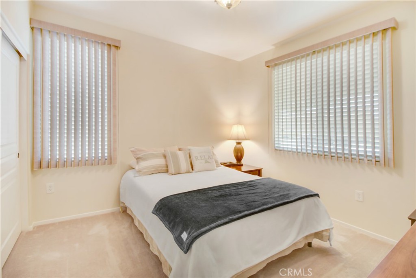
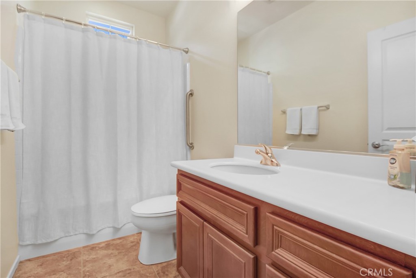
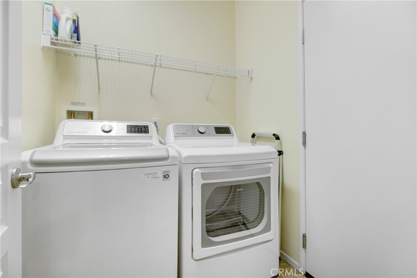
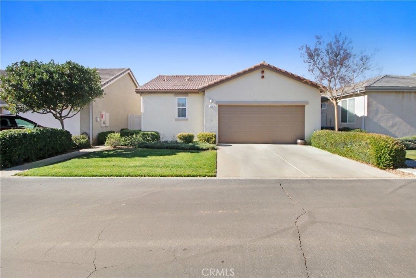
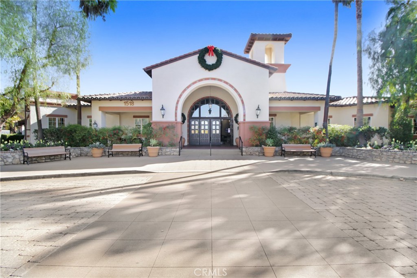
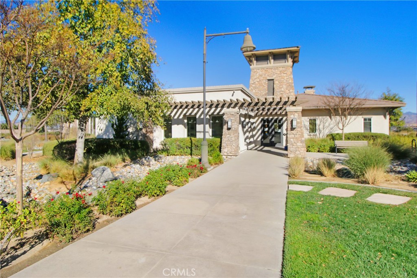
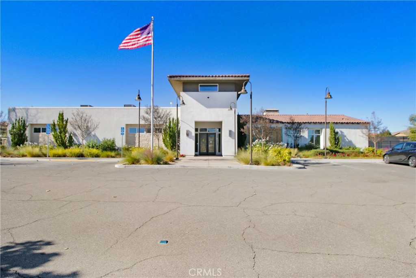
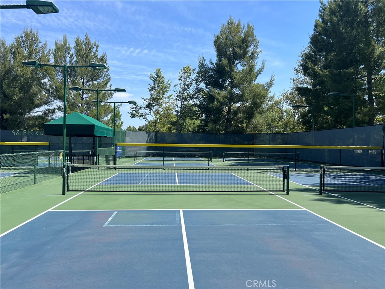
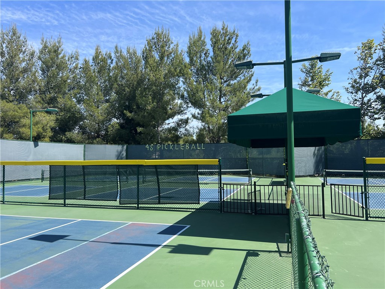
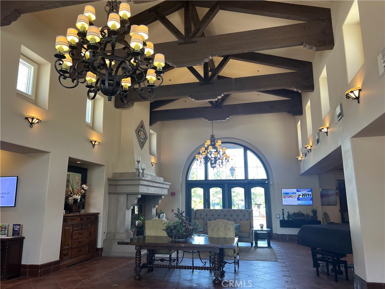
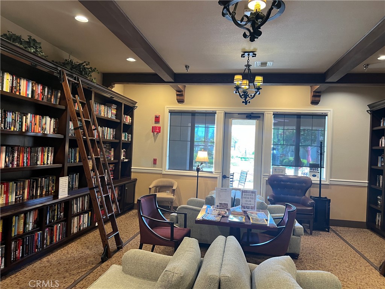
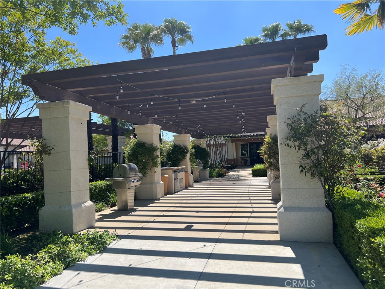
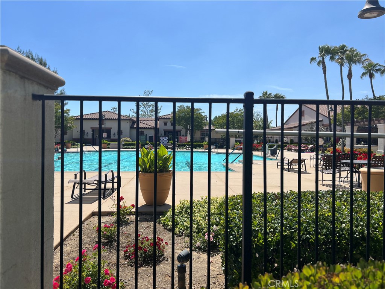
Property Description
Beautiful home located at a cul de sac, more privacy with front lattice patio covers up front, and at courtyard lattice patio, relax and enjoy. Then entry to house, open floor plan with tile floorings at Living Room, Dining, Kitchen, Bathrooms and Laundry Room. Living Room with custom built cabinets. Two bedrooms are carpeted. At Kitchen large granite island, plenty of cabinets, by sink, decorative glass for natural lighting. Sliding glass doors easy access to front yard sitting area. Main bedroom, carpeted, bathroom with double sink with marble like countertop. Second bedroom on the other side of the house for privacy and hallway bathroom nearby. Interior walls painted with neutral colors. This house has a good size driveway at back alley unlike other houses nearby. Spacious two car garage at alley. The HOA on this house includes the monthly gardening services. This community has three Clubhouses, The Lodge, where you have fitness room, outdoor swimming pool, spa, game rooms, Bistro Restaurant, Move Theater, Tennis Courts, Pickleballs Courts, BBQ Areas and many more. The Summit where you have indoor swimming pool and spa, social hall, many more. The Courts, where you have gym, tennis courts and others. Property is nearby neighborhood shops. It is truly a luxury resort living within the community.
Interior Features
| Laundry Information |
| Location(s) |
Washer Hookup, Gas Dryer Hookup, Laundry Room |
| Kitchen Information |
| Features |
Granite Counters, Kitchen Island |
| Bedroom Information |
| Features |
All Bedrooms Down |
| Bedrooms |
2 |
| Bathroom Information |
| Features |
Bathroom Exhaust Fan, Bathtub, Tub Shower, Walk-In Shower |
| Bathrooms |
2 |
| Flooring Information |
| Material |
Carpet, Tile |
| Interior Information |
| Features |
Block Walls, Separate/Formal Dining Room, Granite Counters, All Bedrooms Down, Main Level Primary |
| Cooling Type |
Central Air |
Listing Information
| Address |
116 Paint Creek |
| City |
Beaumont |
| State |
CA |
| Zip |
92223 |
| County |
Riverside |
| Listing Agent |
THELMA SANTOS DRE #01327263 |
| Co-Listing Agent |
REY SANTOS DRE #00858812 |
| Courtesy Of |
SAINTS REALTY INC |
| List Price |
$388,000 |
| Status |
Active |
| Type |
Residential |
| Subtype |
Single Family Residence |
| Structure Size |
1,442 |
| Lot Size |
4,356 |
| Year Built |
2006 |
Listing information courtesy of: THELMA SANTOS, REY SANTOS, SAINTS REALTY INC. *Based on information from the Association of REALTORS/Multiple Listing as of Jan 14th, 2025 at 1:10 AM and/or other sources. Display of MLS data is deemed reliable but is not guaranteed accurate by the MLS. All data, including all measurements and calculations of area, is obtained from various sources and has not been, and will not be, verified by broker or MLS. All information should be independently reviewed and verified for accuracy. Properties may or may not be listed by the office/agent presenting the information.































