-
Listed Price :
$1,995,000
-
Beds :
5
-
Baths :
6
-
Property Size :
4,148 sqft
-
Year Built :
1958
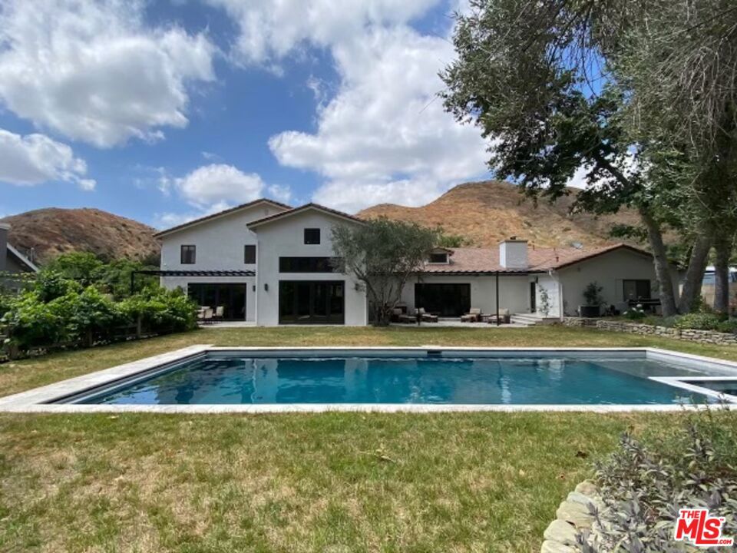
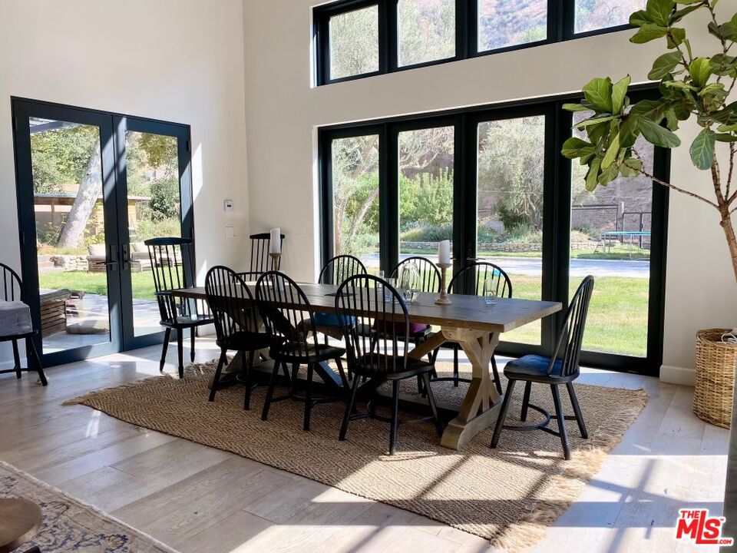
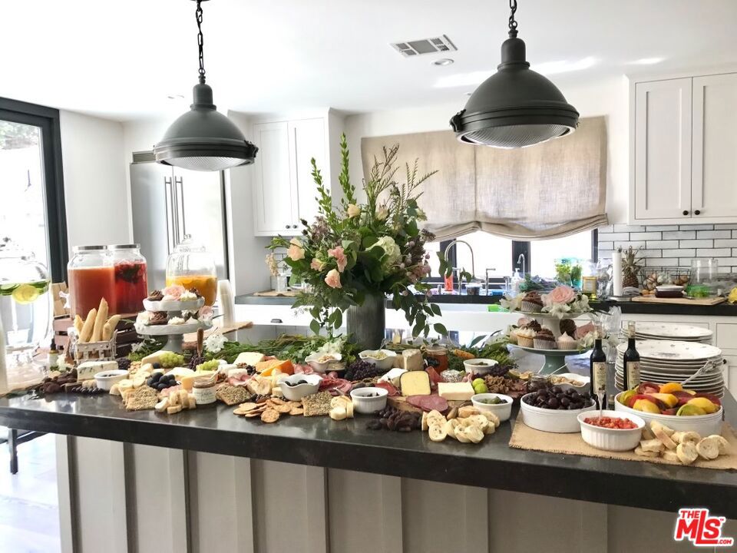
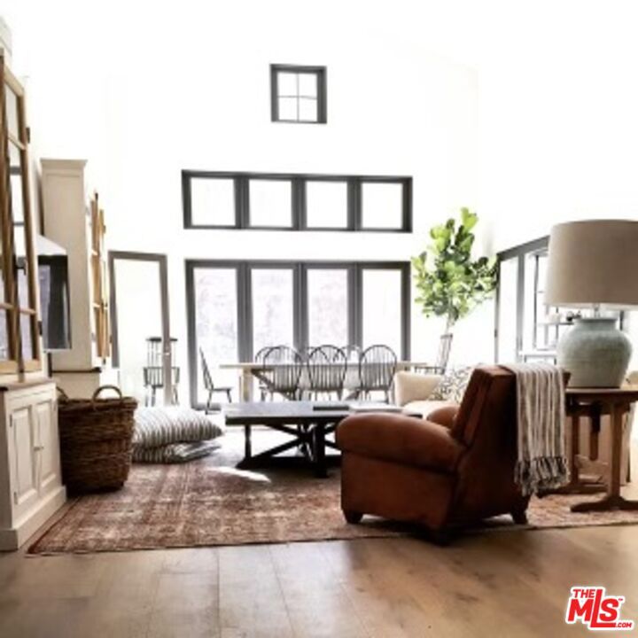
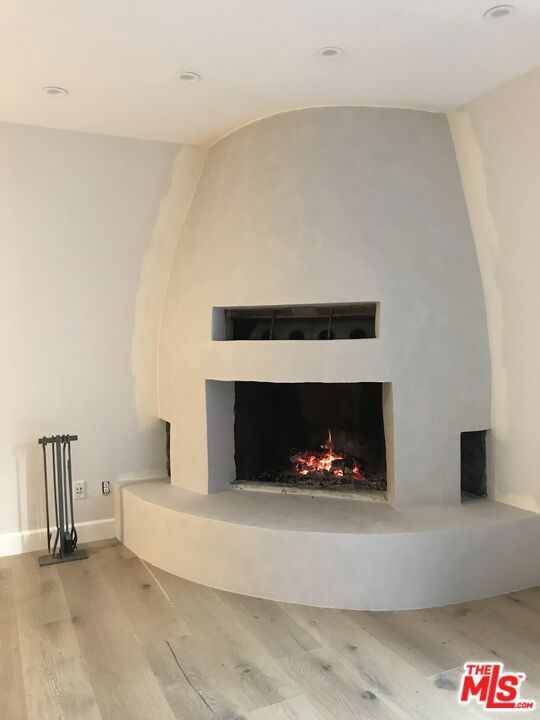
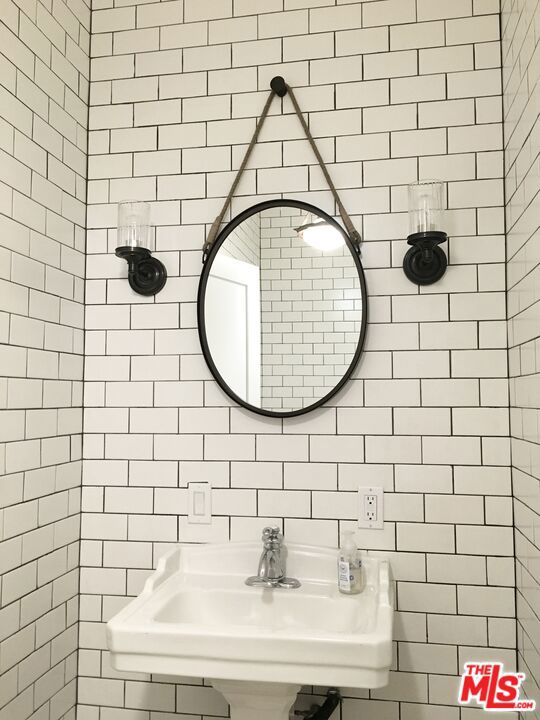
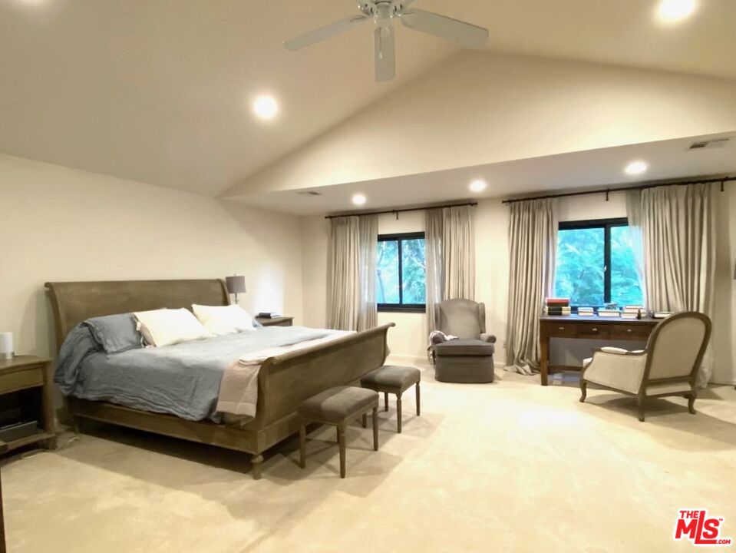
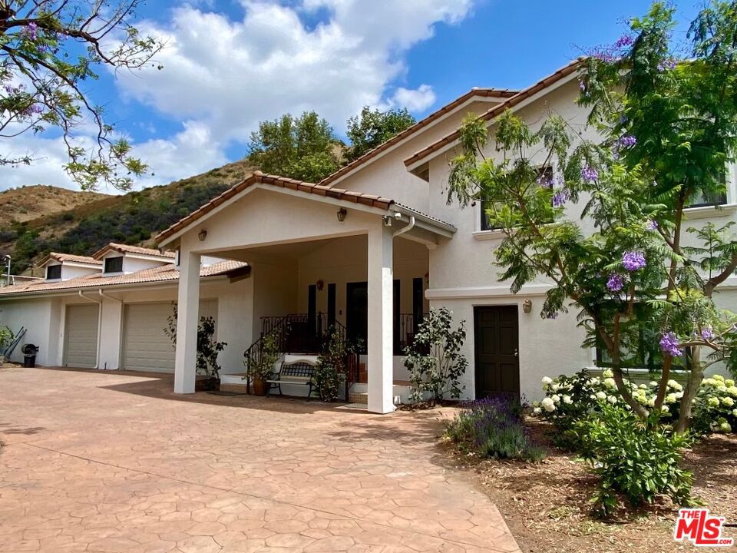
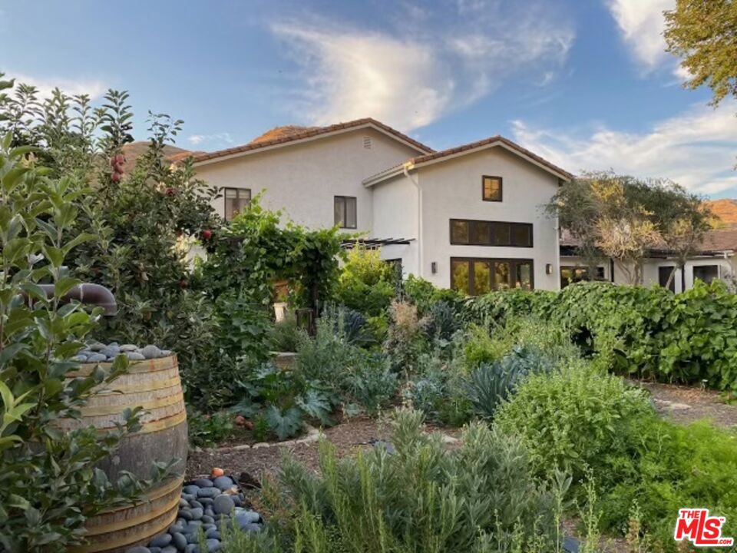
Property Description
Welcome to your stunning modern farmhouse on almost two acres with gorgeous grounds, a resort-stye pool and curated gardens producing a bounty of fruit and vegetables 365 days a year. A custom-built, one-of-a-kind architectural estate that redefines modern family living. Combining luxurious design, tremendous natural light, a chef's kitchen, and sky-high ceilings with the peaceful charm of nature, it's a sanctuary that feels worlds away yet is just minutes from Burbank, Hollywood, and the heart of Los Angeles. // Architectural Elegance, Designed for Family Living // This elegant home, crafted by acclaimed architect Steve Wunderlich, boasts 5 bedrooms and 6 bathrooms, sprawling across 4,148 square feet with an enormous primary suite poised on the second floor for complete privacy. The recent renovations prioritize energy efficiency, dramatic spaces, top-of-the-line finishes as well as hand-picked antique apple trees, fruit trees, a vegetable garden, and sustainable produce and water systems. Imagine your family gathering in the grand living area, with its 22-foot ceilings and floor-to-ceiling windows that bathe the space in natural light. The open layout flows effortlessly to the backyard, bringing the outdoors in and making the home ideal for hosting and entertaining. The chef's kitchen, designed by Jake Arnold, is both beautiful and practical. The oversized custom stone island is ideal for cooking and gathering. Premium Miele and Liebherr appliances, a spacious walk-in pantry, and thoughtful details like a separate laundry room and mud bath for pets ensure that housework is as functional as it is stylish. // Your Backyard: A Family's Paradise // Step outside into a backyard that feels like a permanent vacation. The resort-style pool, complete with a Baja shelf and integrated spa, is perfect for family swim days or hosting friends. Kids will love the zip line and expansive yard for adventures, while adults can relax under the stars or enjoy alfresco dining. Surrounded by lush landscaping, this outdoor space is a haven for creating cherished family memories. // Sustainable, Family-Centered Living // This home embraces sustainable living with organic gardens, fruit trees that ripen year-round, and even a charming chicken coop for fresh eggs. The kids can learn about nature and farming while enjoying the benefits of fresh, healthy produce. With rainwater harvesting tanks and a fully owned solar system, the property is not just beautiful but environmentally friendly, offering peace of mind and reduced costs. // A Location That Brings It All Together // Situated behind a gated driveway, this peaceful retreat ensures privacy while keeping your family close to all the action. Top-rated schools, hiking trails, and equestrian facilities are just minutes away. Whether heading to work in Burbank or exploring Los Angeles attractions, the location offers unmatched convenience. // Why Your Family Will Love This Home: *Spacious Living: 5 bedrooms and 6 bathrooms designed for flexibility and comfort. *Outdoor Fun: Resort-style pool, hot tub, zip line, and scenic hillside views. *Sustainability: Organic gardens, solar power, and rainwater harvesting for eco-conscious living. *Horse-Friendly: Direct access to trails for horseback riding adventures. *Prime Location: Just 20 minutes from Burbank with easy access to major freeways. // Your Forever Family Home Awaits // At 9424 La Tuna Canyon Road, you'll find more than a house; you'll discover a lifestyle. From luxurious modern amenities to wide-open spaces for play and connection, this home offers everything your family needs to thrive. Don't miss this rare opportunity to secure a property that perfectly balances privacy, nature, and proximity to the best of Los Angeles.
Interior Features
| Laundry Information |
| Location(s) |
Inside, Laundry Room |
| Kitchen Information |
| Features |
Kitchen Island |
| Bedroom Information |
| Bedrooms |
5 |
| Bathroom Information |
| Bathrooms |
6 |
| Flooring Information |
| Material |
Carpet, Tile |
| Interior Information |
| Features |
Breakfast Bar, Ceiling Fan(s), Separate/Formal Dining Room, Country Kitchen, Attic, Walk-In Pantry, Walk-In Closet(s) |
| Cooling Type |
Central Air |
Listing Information
| Address |
9424 La Tuna Canyon Road |
| City |
Sun Valley |
| State |
CA |
| Zip |
91352 |
| County |
Los Angeles |
| Listing Agent |
Niki Vale DRE #02062446 |
| Courtesy Of |
Sotheby's International Realty |
| List Price |
$1,995,000 |
| Status |
Active |
| Type |
Residential |
| Subtype |
Single Family Residence |
| Structure Size |
4,148 |
| Lot Size |
80,789 |
| Year Built |
1958 |
Listing information courtesy of: Niki Vale, Sotheby's International Realty. *Based on information from the Association of REALTORS/Multiple Listing as of Jan 17th, 2025 at 3:52 AM and/or other sources. Display of MLS data is deemed reliable but is not guaranteed accurate by the MLS. All data, including all measurements and calculations of area, is obtained from various sources and has not been, and will not be, verified by broker or MLS. All information should be independently reviewed and verified for accuracy. Properties may or may not be listed by the office/agent presenting the information.









