4720 Westwood Street, Simi Valley, CA 93063
-
Listed Price :
$1,799,000
-
Beds :
5
-
Baths :
4
-
Property Size :
3,642 sqft
-
Year Built :
2004
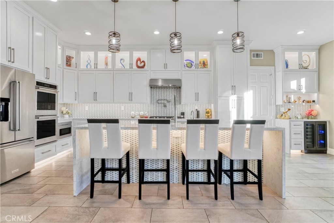
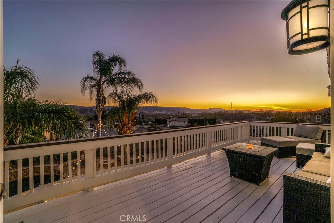
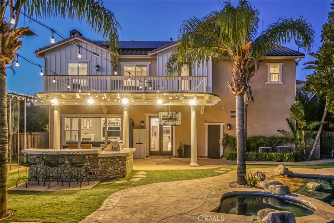
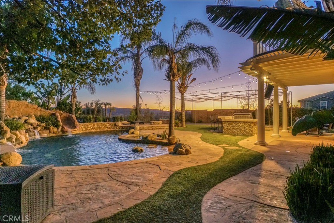
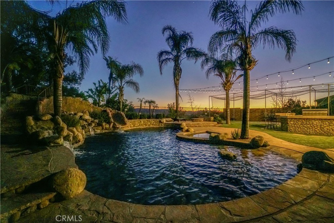
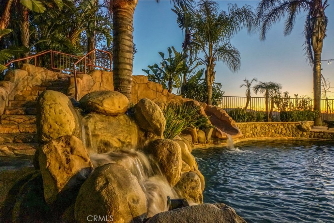
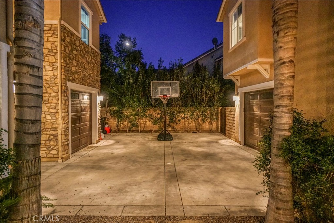
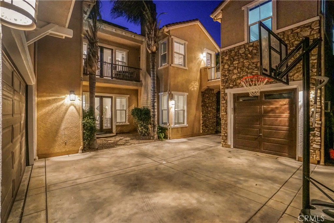
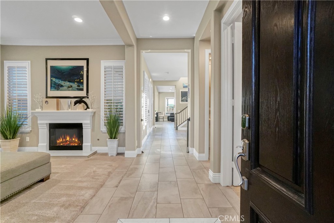
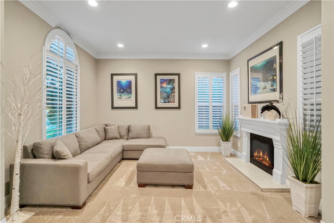
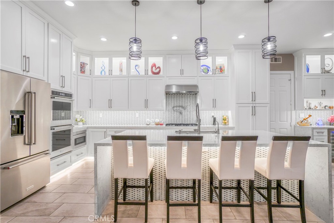
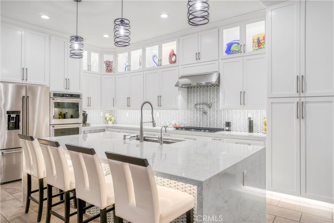
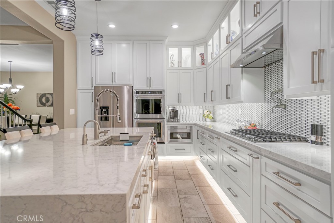
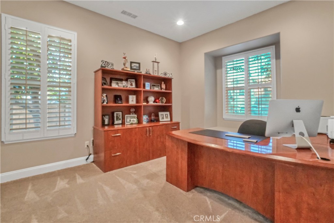
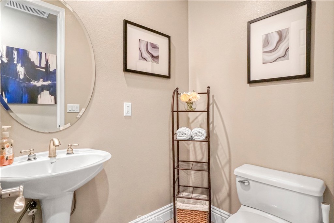
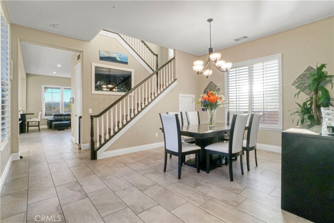
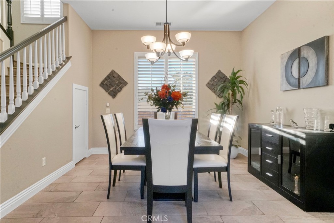
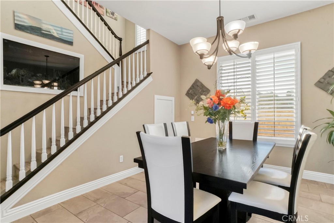
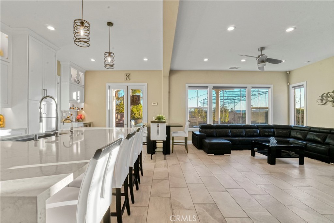
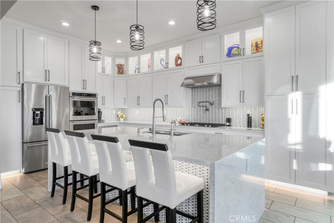
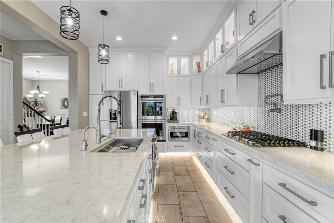
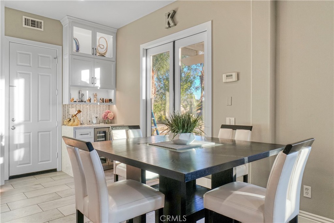
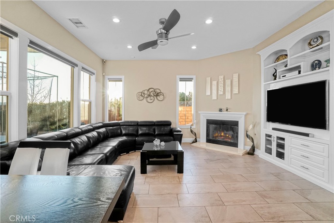
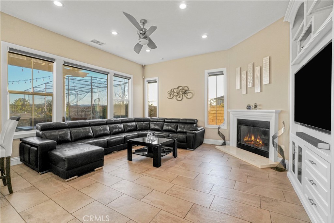
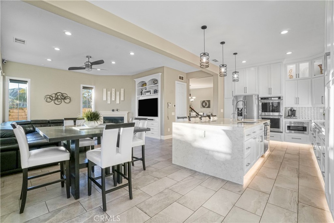
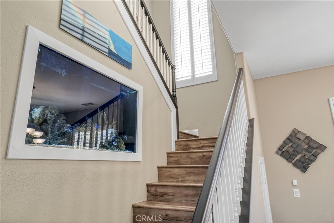
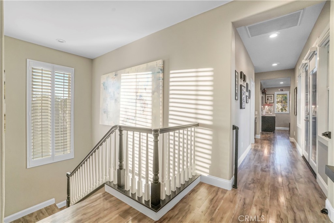
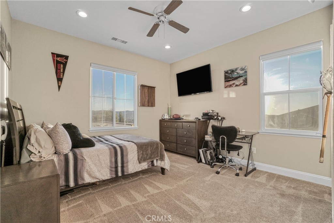
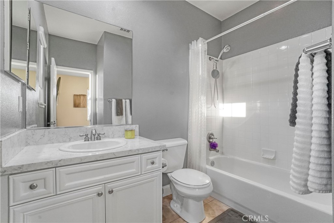
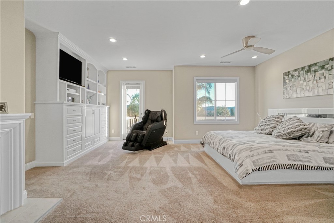
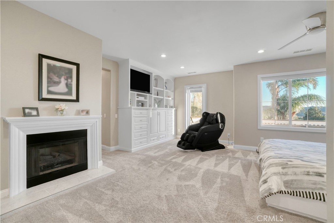
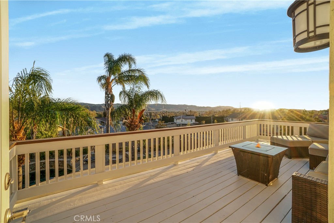
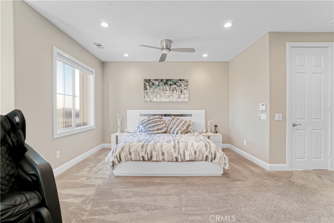
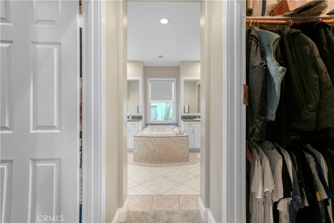
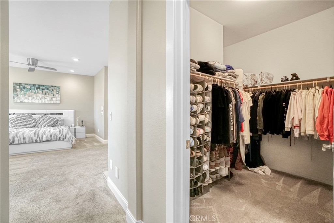
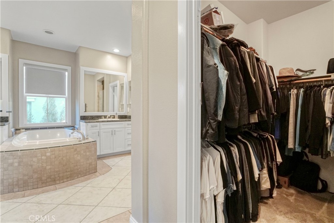
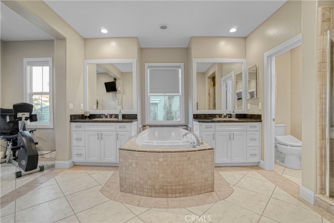
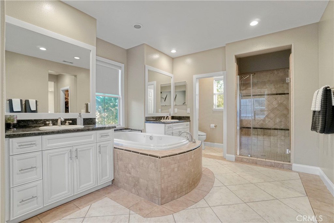
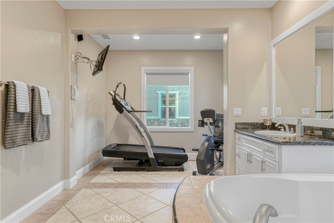
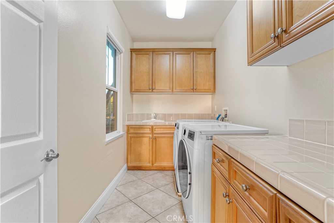
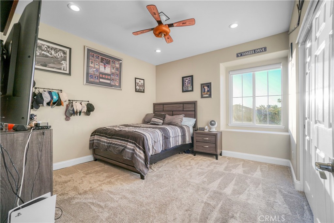
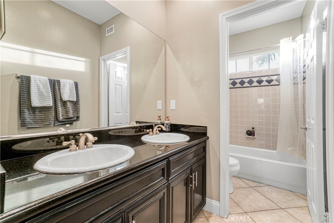
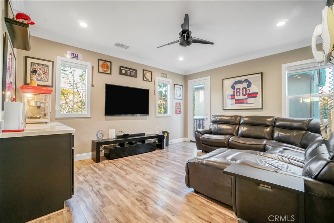
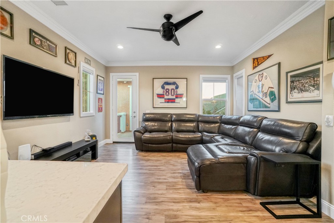
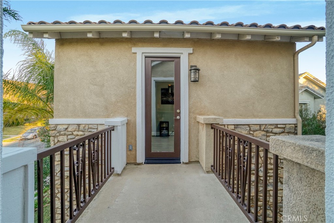
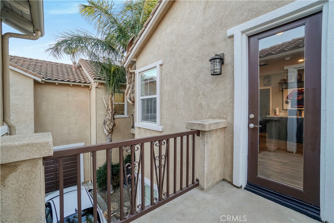
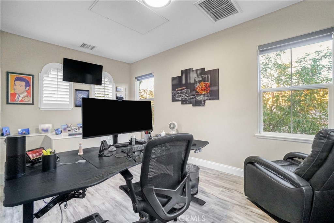
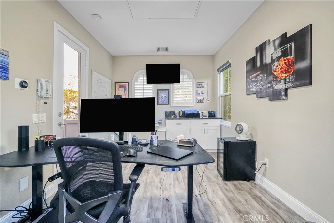
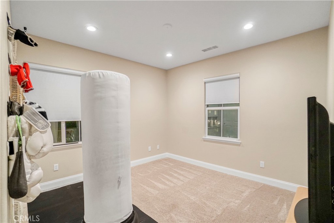
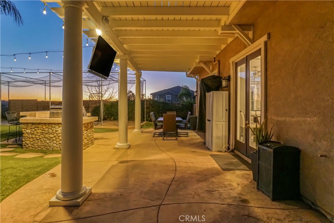
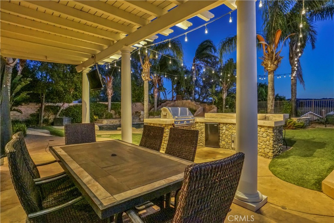
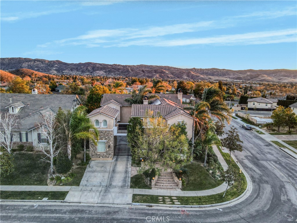
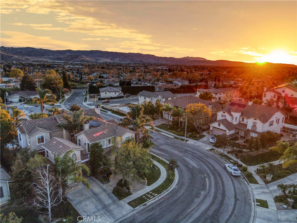
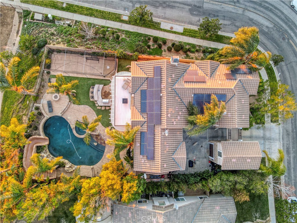
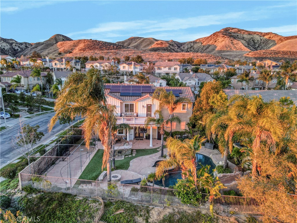
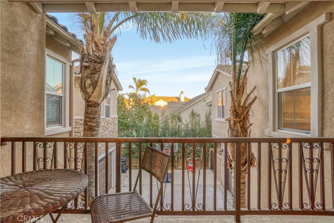
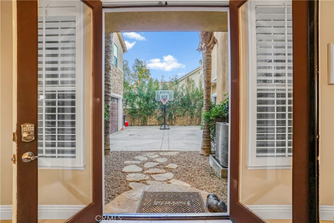
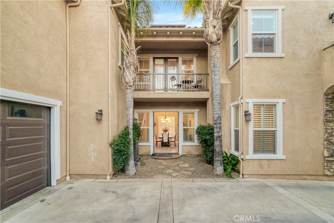
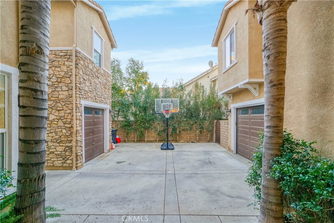
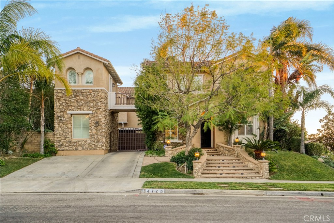
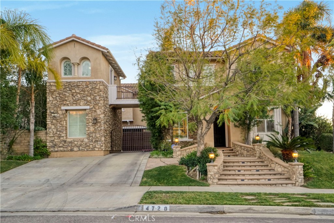
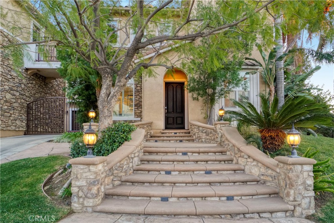
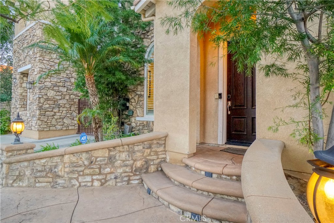
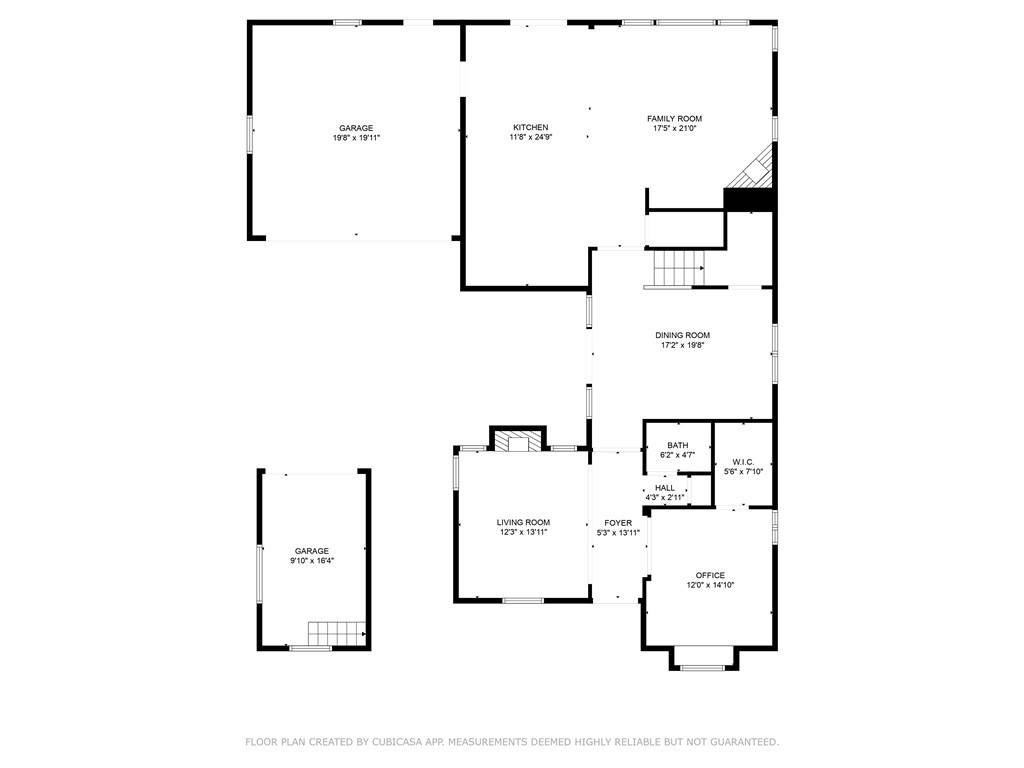
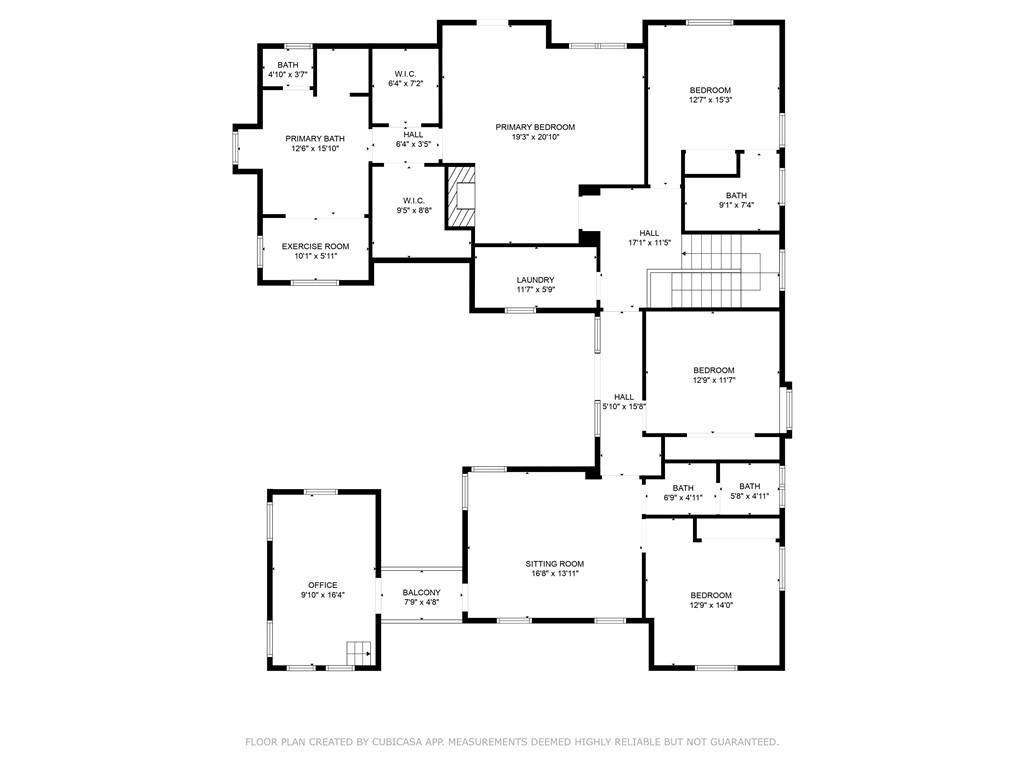
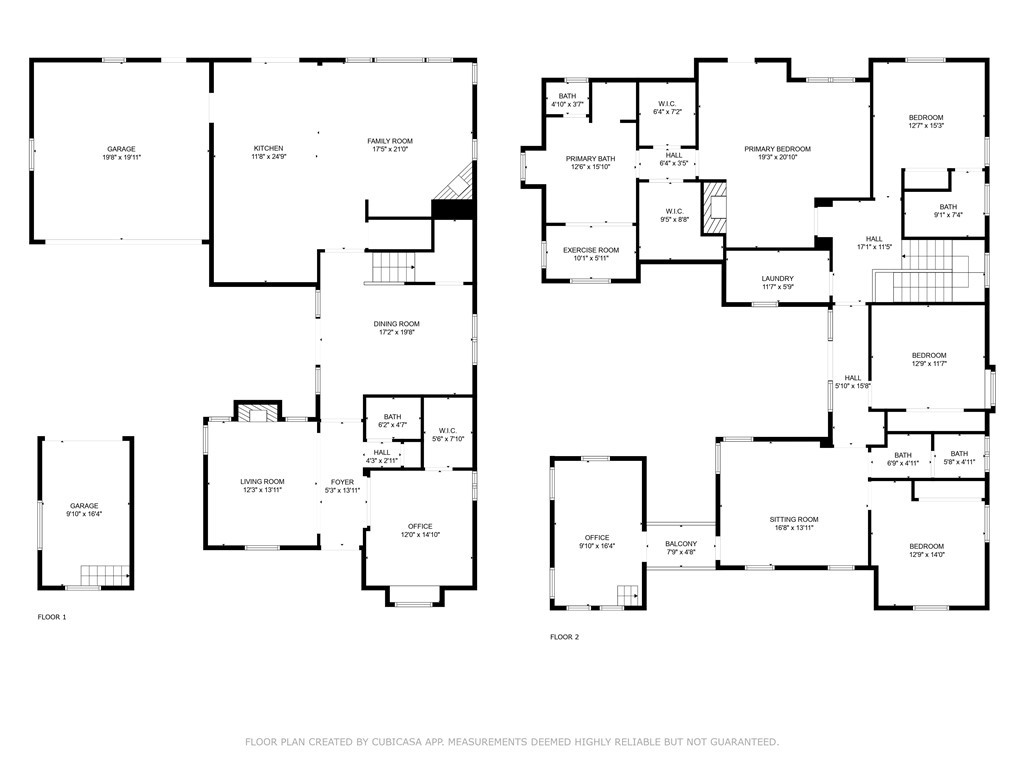
Property Description
**Stunning 3642 sq. ft. Home on Expansive 13,871 sq. ft. Lot 5 bedrooms plus a private detached office and 4 bathrooms with gated driveway & auto court**
This exquisite 5 bedrooms plus 4 bath residence showcases unparalleled craftsmanship and modern luxury. The heart of the home is the chef’s kitchen, featuring custom ceiling-height cabinets with glass inserts, bespoke lighting, and convenient pullouts. An elegant Italian glass backsplash complements the state-of-the-art pot filler over the stove. The oversized island, adorned with a quartz waterfall edge and LED lighting, serves as a central hub for gatherings. A built-in mini bar and a dedicated AC unit with a smart controller enhance the kitchen's functionality. Throughout the home, 6.5-inch base molding, custom door and window frames, and recessed lighting with smart controls provide a sophisticated ambiance. A custom-built aquarium adds a unique focal point, while plantation shutters offer privacy and style. The primary bedroom is a serene retreat, complete with a cozy fireplace, a custom wall unit with TV space, and glass shelves. Two spacious walk-in closets and a large balcony with breathtaking views enhance the luxurious feel. The en-suite bathroom features a Jacuzzi tub, dual sinks, and a massage/exercise room for ultimate relaxation. A bonus room with a custom dry bar, quartz countertops, and a built-in mini refrigerator bridges to an office overlooking the auto court and front yard, providing a perfect work-from-home setup. The rear yard is an entertainer’s paradise, boasting a custom Pebble Tec pool with a water slide, spa, and beach entrance. A firepit, custom BBQ station, outdoor TV with speakers, and a batting cage create endless opportunities for fun and relaxation. A separate dog run ensures a pet-friendly environment. This home offers a blend of luxury, comfort, and functionality, making it a true dream home. Financed Solar Panels on roof to cut electric bills down.
Interior Features
| Laundry Information |
| Location(s) |
Washer Hookup, Gas Dryer Hookup, Inside, Laundry Room |
| Kitchen Information |
| Features |
Built-in Trash/Recycling, Kitchen Island, Kitchen/Family Room Combo, Quartz Counters, Self-closing Cabinet Doors, Self-closing Drawers |
| Bedroom Information |
| Bedrooms |
5 |
| Bathroom Information |
| Features |
Bathtub, Dual Sinks, Granite Counters, Low Flow Plumbing Fixtures, Quartz Counters, Remodeled, Separate Shower, Upgraded |
| Bathrooms |
4 |
| Flooring Information |
| Material |
Carpet, Laminate, Tile |
| Interior Information |
| Features |
Breakfast Bar, Built-in Features, Balcony, Ceiling Fan(s), Crown Molding, Separate/Formal Dining Room, Eat-in Kitchen, Granite Counters, In-Law Floorplan, Open Floorplan, Pantry, Quartz Counters, Recessed Lighting, Bar, Attic, Dressing Area, Entrance Foyer, Primary Suite, Walk-In Closet(s) |
| Cooling Type |
Central Air, Dual, Electric |
Listing Information
| Address |
4720 Westwood Street |
| City |
Simi Valley |
| State |
CA |
| Zip |
93063 |
| County |
Ventura |
| Listing Agent |
Marc Salzman DRE #00942627 |
| Courtesy Of |
Pinnacle Estate Properties |
| List Price |
$1,799,000 |
| Status |
Active |
| Type |
Residential |
| Subtype |
Single Family Residence |
| Structure Size |
3,642 |
| Lot Size |
13,939 |
| Year Built |
2004 |
Listing information courtesy of: Marc Salzman, Pinnacle Estate Properties. *Based on information from the Association of REALTORS/Multiple Listing as of Jan 16th, 2025 at 11:32 PM and/or other sources. Display of MLS data is deemed reliable but is not guaranteed accurate by the MLS. All data, including all measurements and calculations of area, is obtained from various sources and has not been, and will not be, verified by broker or MLS. All information should be independently reviewed and verified for accuracy. Properties may or may not be listed by the office/agent presenting the information.


































































