117 Cascade, Beaumont, CA 92223
-
Listed Price :
$417,000
-
Beds :
2
-
Baths :
2
-
Property Size :
1,442 sqft
-
Year Built :
2007
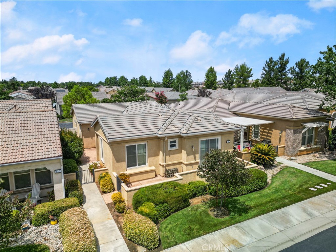
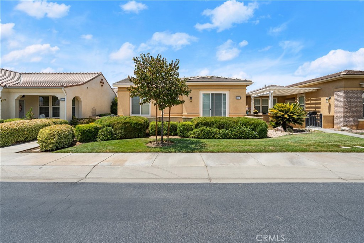
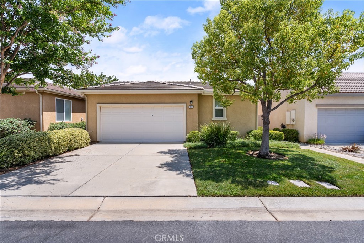
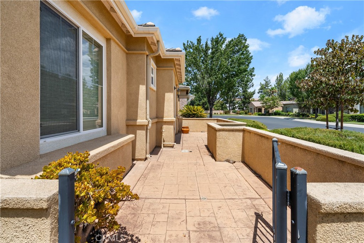
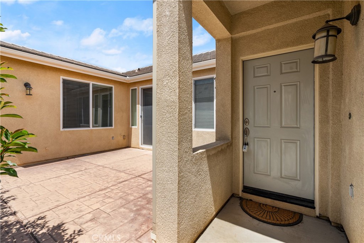
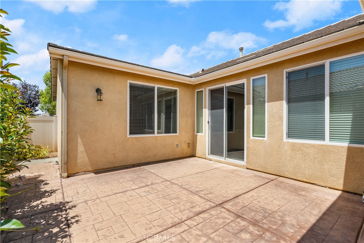
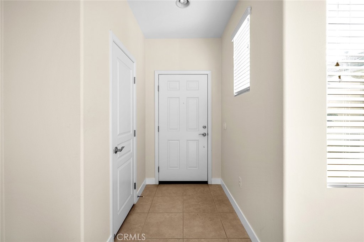
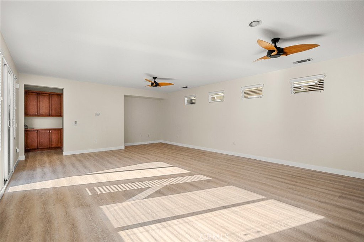
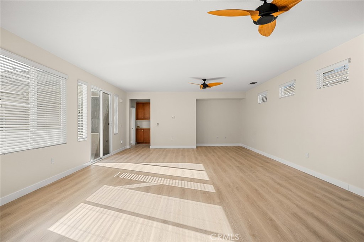
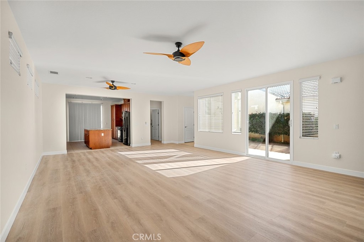
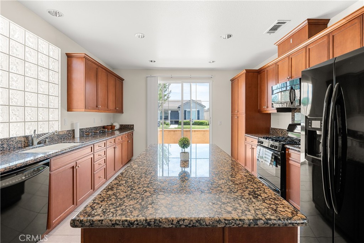
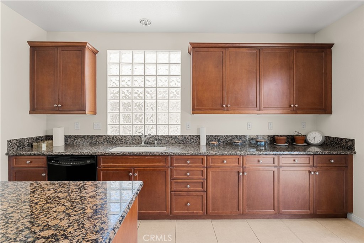
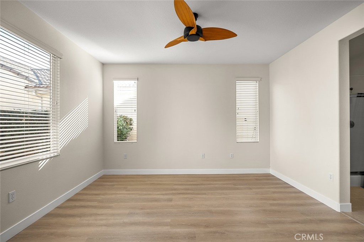
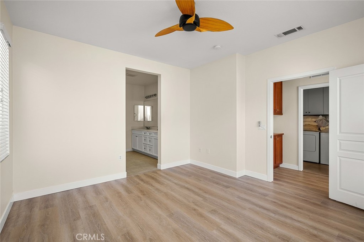
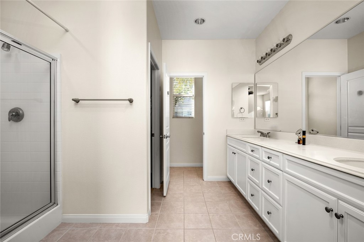
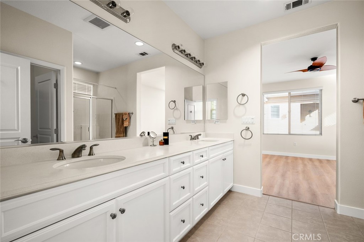
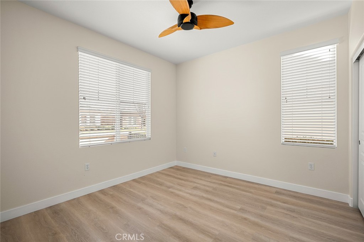
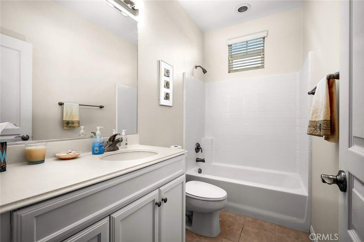
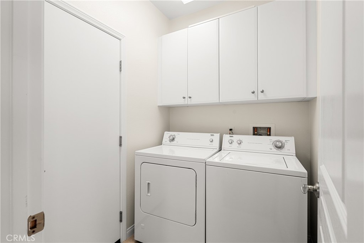
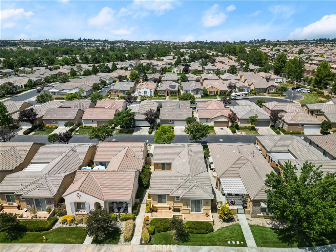
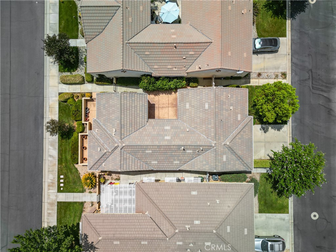
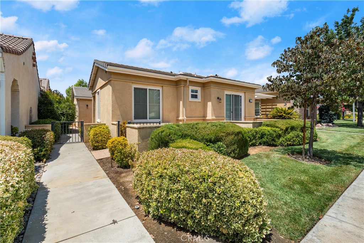
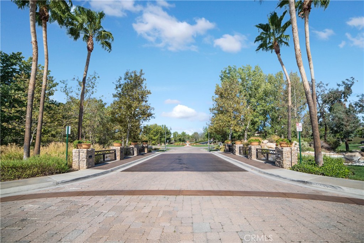
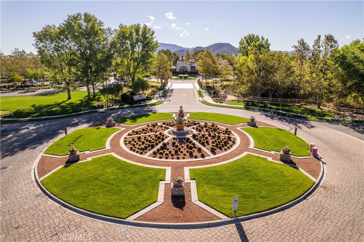
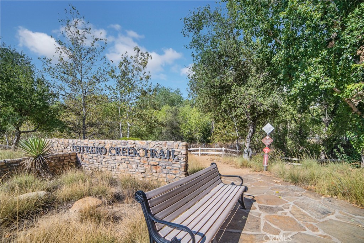
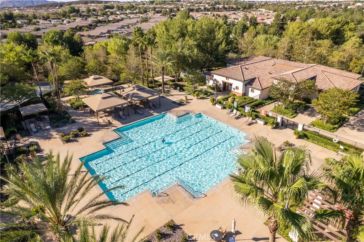
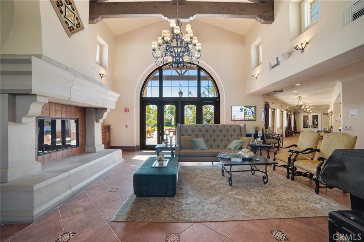
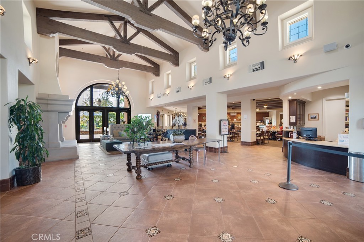
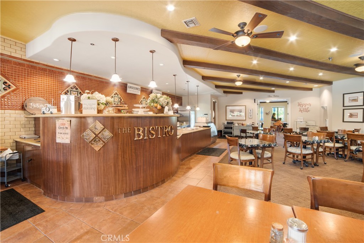
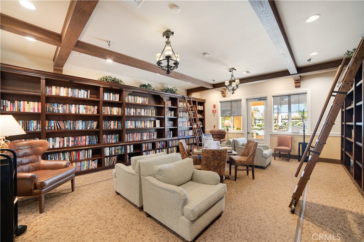
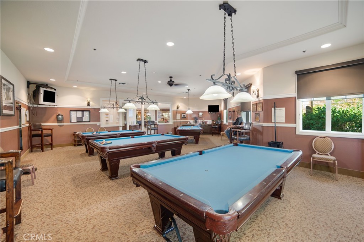
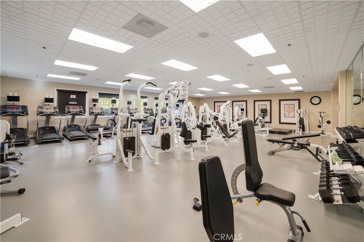
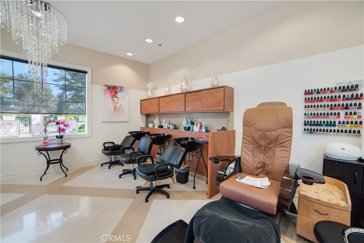
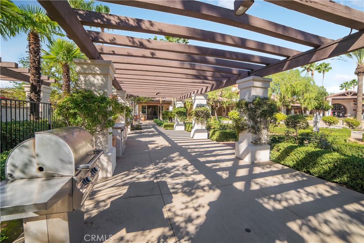
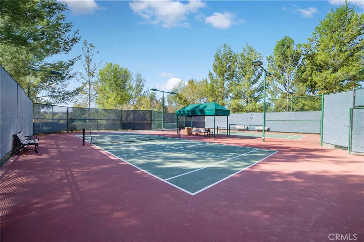
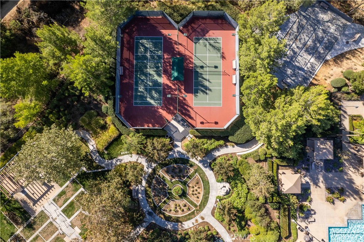
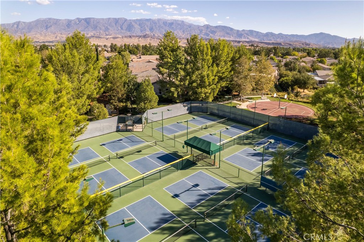
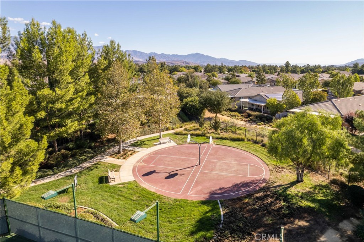
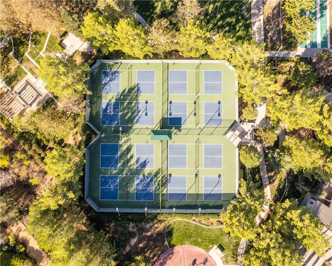
Property Description
What a transformation! This home Features New Laminate Flooring, New Baseboards, freshly Painted Bathroom Cabinets and a clean feel. The Monarch I features wonderful Space with a bright and airy Livingroom. In the Kitchen you'll find a Large Island, Plenty of cabinet and counter space, and granite counter tops. Enjoy direct access to your courtyard through the double glass doors. Yes the Kitchen appliances Stay, also including Washer and Dryer. This Split Bedroom layout gives you plenty of Privacy. One side gives you a Full bath with Tub and Guest bedroom. The other side has a Spacious Primary Bedroom with Primary bath and walk in closet. You also have indoor Laundry and direct access to you 2 car garage. You'll love the courtyard sitting area and the Private side Patio, perfect for entertaining. Manicured landscaping is taken care of by the HOA adding convenience and relaxation. Four Seasons is the epitome of Luxury Living with 3 Clubhouses, 2 outdoor Pools and 1 Indoor Pool, Outdoor BBQ areas, Walking trails, Multiple Gyms, Rec Rooms, Theater, Bistro, Billiards, Craft Rooms, Grand Hall, Full Service Salon, and so Much More. This Home is waiting for You, I Invite You to Visit Anytime
Interior Features
| Laundry Information |
| Location(s) |
Laundry Room |
| Kitchen Information |
| Features |
Granite Counters |
| Bedroom Information |
| Features |
All Bedrooms Down |
| Bedrooms |
2 |
| Bathroom Information |
| Features |
Bathtub, Separate Shower |
| Bathrooms |
2 |
| Flooring Information |
| Material |
Laminate, Tile |
| Interior Information |
| Features |
Granite Counters, All Bedrooms Down, Walk-In Closet(s) |
| Cooling Type |
Central Air |
Listing Information
| Address |
117 Cascade |
| City |
Beaumont |
| State |
CA |
| Zip |
92223 |
| County |
Riverside |
| Listing Agent |
BENJAMIN ESCALERA DRE #01753823 |
| Courtesy Of |
Berkshire Hathaway Homeservices California Realty |
| List Price |
$417,000 |
| Status |
Active |
| Type |
Residential |
| Subtype |
Single Family Residence |
| Structure Size |
1,442 |
| Lot Size |
4,356 |
| Year Built |
2007 |
Listing information courtesy of: BENJAMIN ESCALERA, Berkshire Hathaway Homeservices California Realty. *Based on information from the Association of REALTORS/Multiple Listing as of Jan 18th, 2025 at 5:17 PM and/or other sources. Display of MLS data is deemed reliable but is not guaranteed accurate by the MLS. All data, including all measurements and calculations of area, is obtained from various sources and has not been, and will not be, verified by broker or MLS. All information should be independently reviewed and verified for accuracy. Properties may or may not be listed by the office/agent presenting the information.







































