10 Santa Cruz, Rolling Hills Estates, CA 90274
-
Listed Price :
$3,250,000
-
Beds :
4
-
Baths :
4
-
Property Size :
3,334 sqft
-
Year Built :
2000
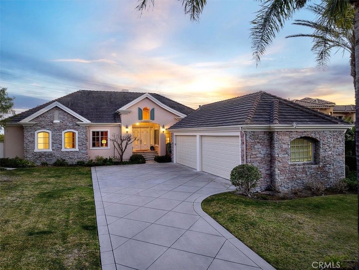
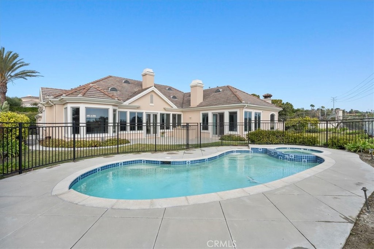
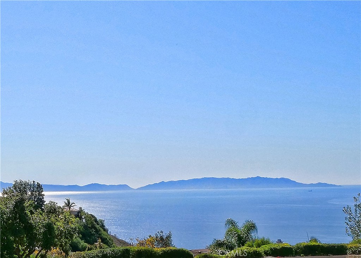
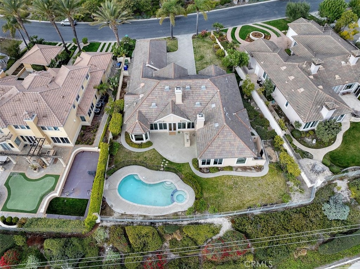
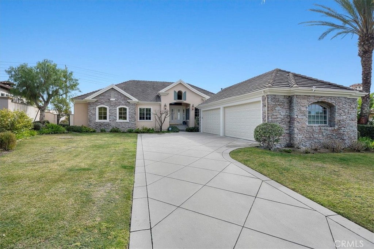
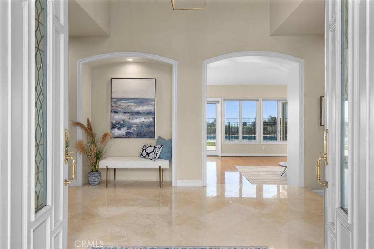
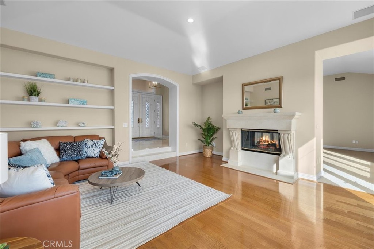
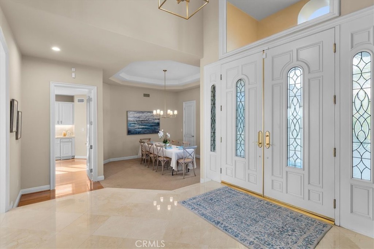
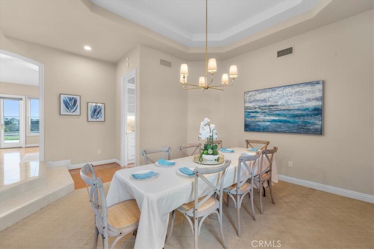
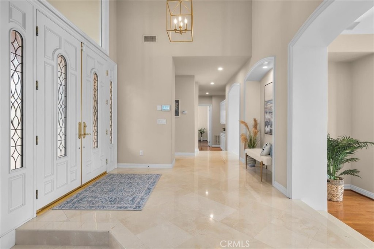
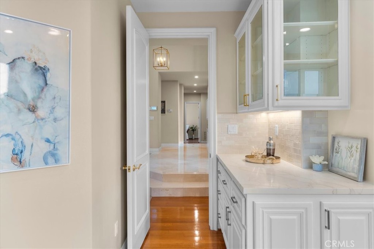
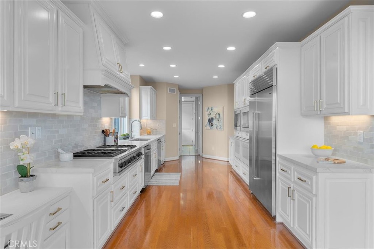
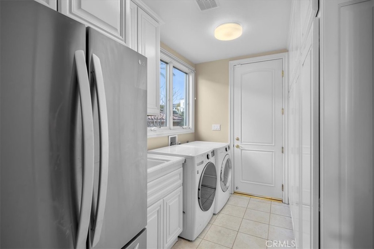
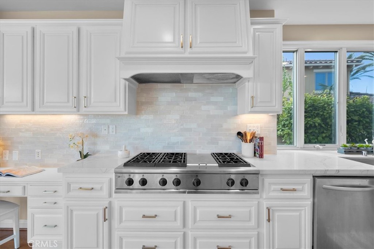
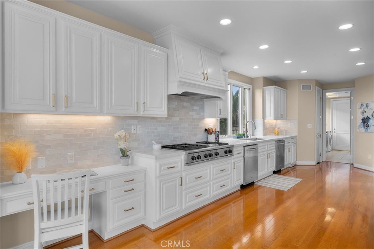
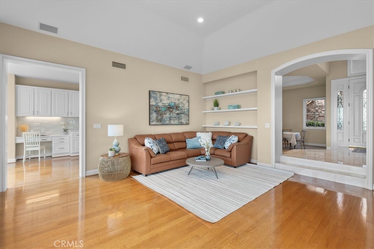
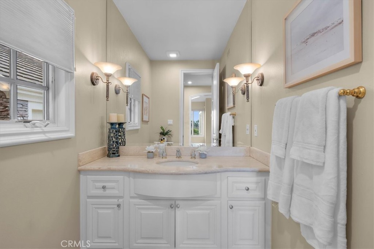
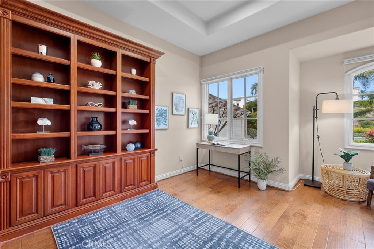
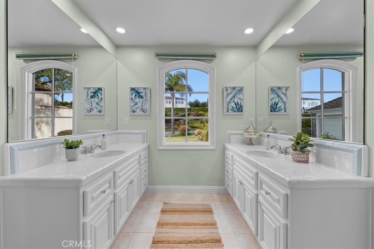
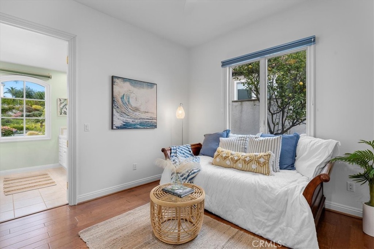
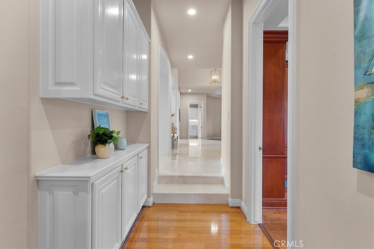
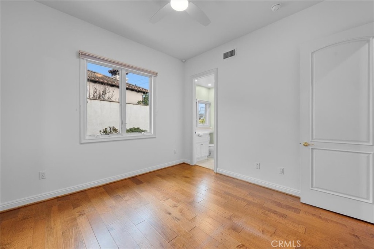
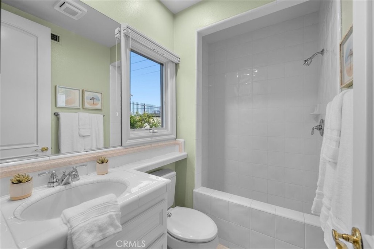
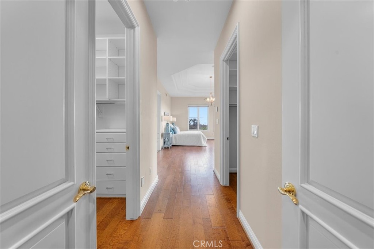
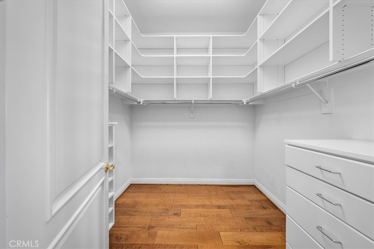
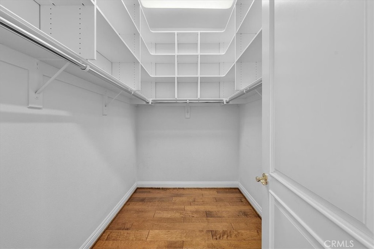
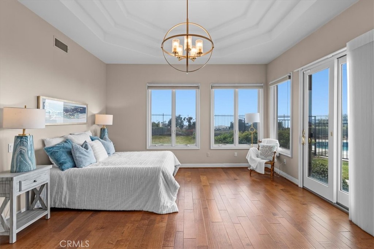
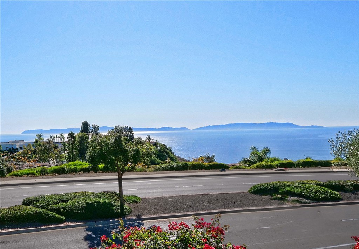
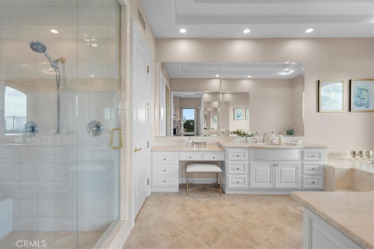
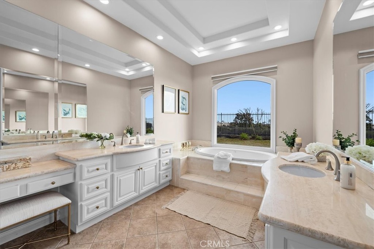
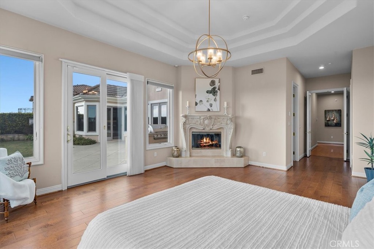
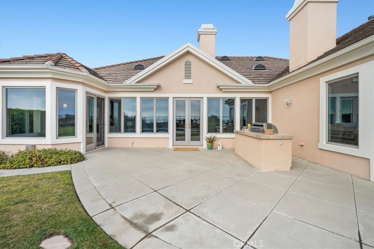
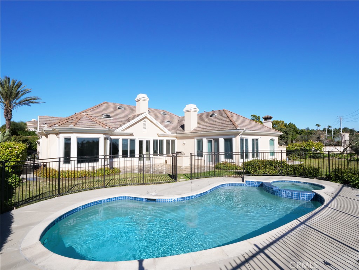
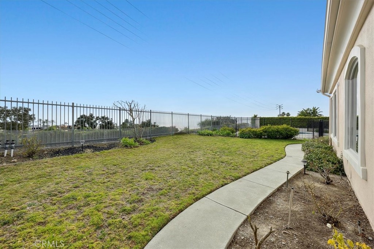
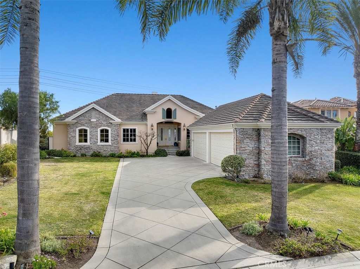
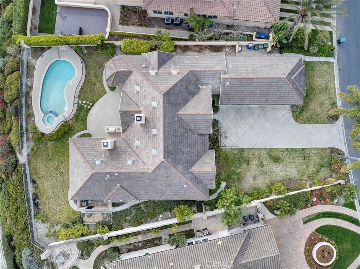
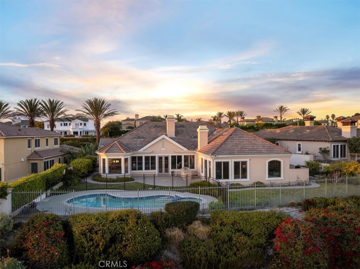
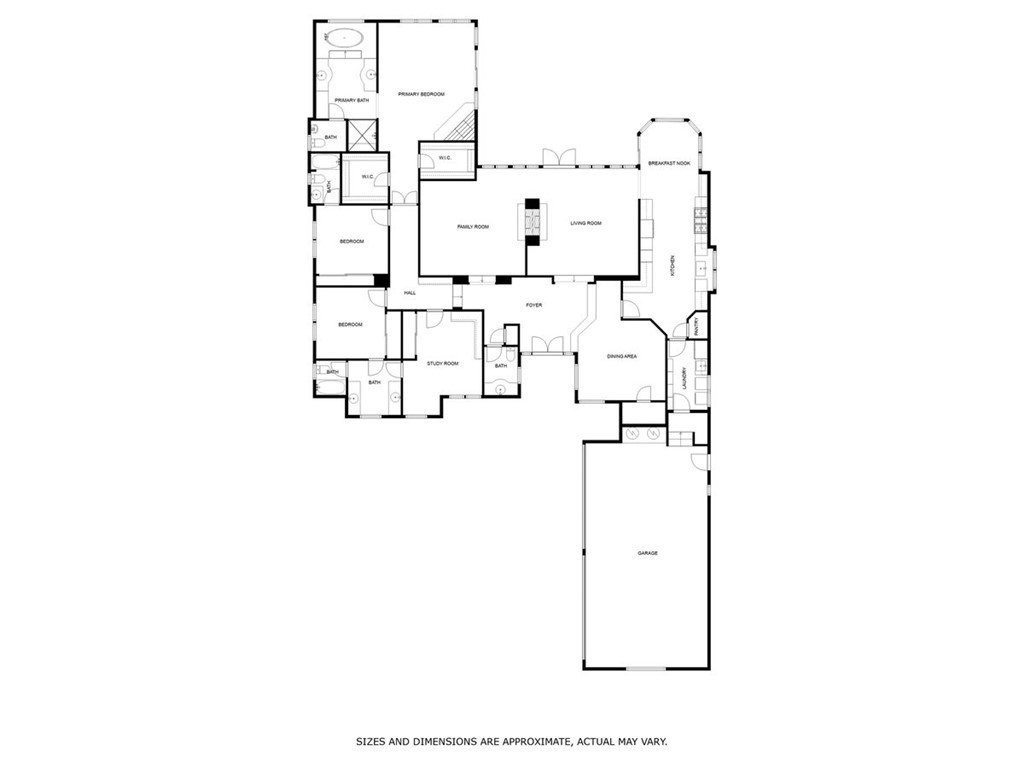
Property Description
Introducing 10 Santa Cruz, a newly updated, single-level luxury residence nestled in the prestigious guard-gated community of Vantage Pointe.
This exquisite home offers 3,334 square feet of living space, situated on an oversized flat lot, complete with a swimming pool and spa, a four-car garage, and breathtaking views of the Pacific Ocean and Catalina Island.
Upon entering, you'll be greeted by an inviting open floor plan with high ceilings throughout. The spacious living room features large windows that fill the space with natural light, creating a warm and welcoming atmosphere. French doors open to a back patio with a built-in BBQ, swimming pool, lawn area, and garden – perfect for outdoor entertaining.
The gourmet kitchen is a chef's dream, equipped with two of every appliance, a walk-in pantry, ample cabinetry, and recently updated with designer finishes.
This home boasts four well-appointed bedrooms, including a guest suite and a luxurious primary suite. Two of the bedrooms share a Jack-and-Jill bathroom for added convenience. The primary suite showcases the home's best views and features two giant walk-in closets, access to the back patio, a fireplace, and an en-suite bathroom with dual vanities, a walk-in shower, a jacuzzi tub, and a separate toilet room with a bidet.
This exclusive community is conveniently located near stores, Golden Cove Shopping Center, Terranea Resort, and world-class golf and tennis clubs.
Schedule a private tour today to experience the luxury and comfort that 10 Santa Cruz has to offer.
Interior Features
| Laundry Information |
| Location(s) |
Inside, Laundry Room |
| Kitchen Information |
| Features |
Built-in Trash/Recycling, Butler's Pantry, Quartz Counters, Remodeled, Updated Kitchen, Walk-In Pantry |
| Bedroom Information |
| Features |
All Bedrooms Down |
| Bedrooms |
4 |
| Bathroom Information |
| Features |
Jack and Jill Bath, Bidet, Bathroom Exhaust Fan, Bathtub, Dual Sinks, Enclosed Toilet, Full Bath on Main Level, Granite Counters, Hollywood Bath, Jetted Tub, Linen Closet |
| Bathrooms |
4 |
| Flooring Information |
| Material |
Carpet, Stone, Tile, Wood |
| Interior Information |
| Features |
Breakfast Area, Ceiling Fan(s), Separate/Formal Dining Room, High Ceilings, Pantry, Quartz Counters, Stone Counters, Recessed Lighting, Storage, All Bedrooms Down, Entrance Foyer, Jack and Jill Bath, Main Level Primary, Walk-In Pantry, Walk-In Closet(s) |
| Cooling Type |
Central Air |
Listing Information
| Address |
10 Santa Cruz |
| City |
Rolling Hills Estates |
| State |
CA |
| Zip |
90274 |
| County |
Los Angeles |
| Listing Agent |
Cameron Stearns DRE #01920602 |
| Co-Listing Agent |
Janet Stearns DRE #01851243 |
| Courtesy Of |
Compass |
| List Price |
$3,250,000 |
| Status |
Active |
| Type |
Residential |
| Subtype |
Single Family Residence |
| Structure Size |
3,334 |
| Lot Size |
17,283 |
| Year Built |
2000 |
Listing information courtesy of: Cameron Stearns, Janet Stearns, Compass. *Based on information from the Association of REALTORS/Multiple Listing as of Jan 21st, 2025 at 11:32 PM and/or other sources. Display of MLS data is deemed reliable but is not guaranteed accurate by the MLS. All data, including all measurements and calculations of area, is obtained from various sources and has not been, and will not be, verified by broker or MLS. All information should be independently reviewed and verified for accuracy. Properties may or may not be listed by the office/agent presenting the information.






































