5340 E Suncrest Road, Anaheim Hills, CA 92807
-
Listed Price :
$1,695,750
-
Beds :
4
-
Baths :
3
-
Property Size :
2,610 sqft
-
Year Built :
1978
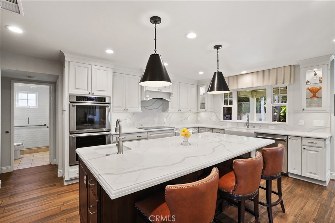
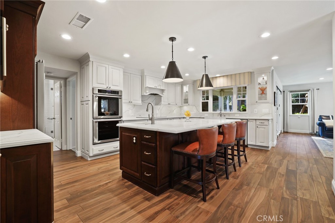
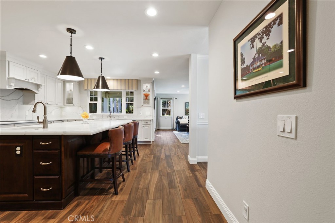
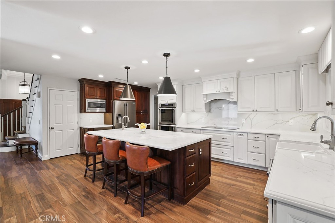
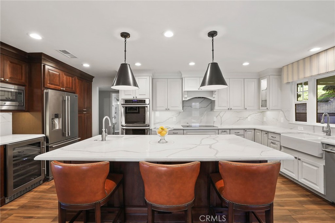
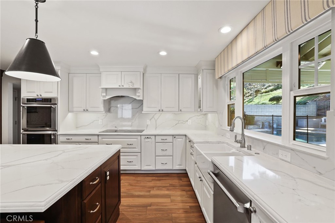
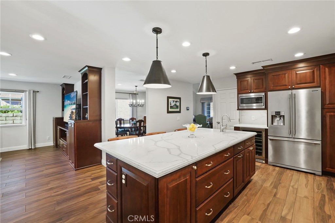
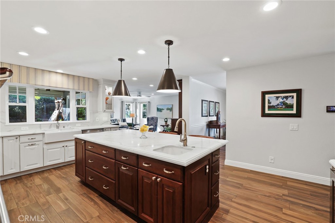
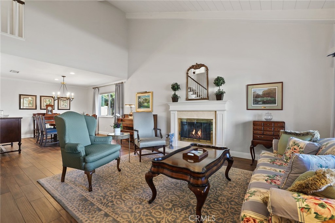
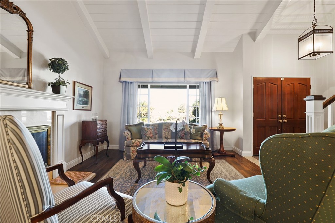
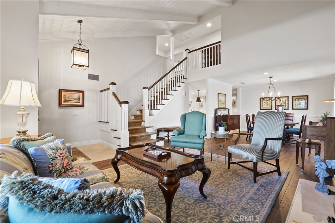
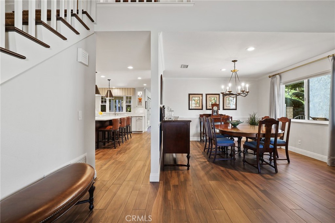
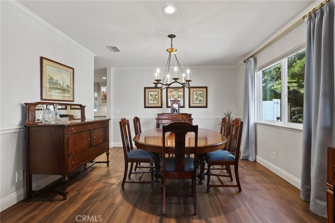
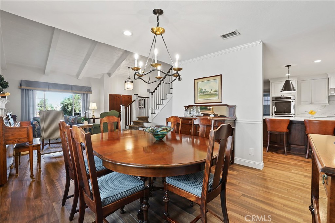
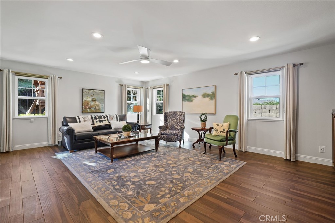
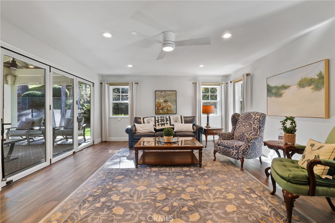
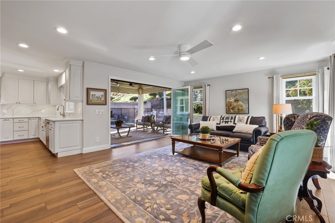
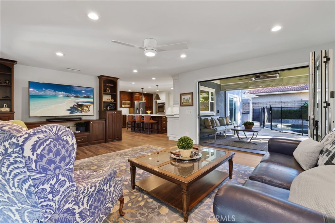
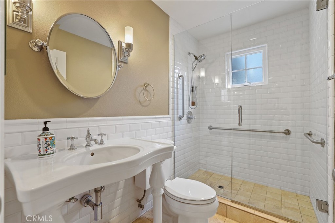
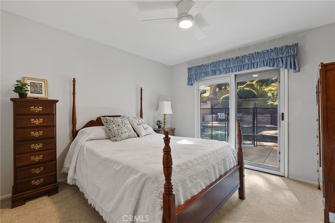
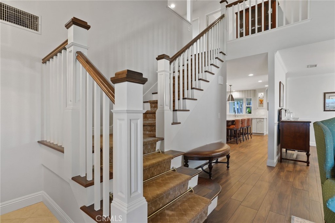
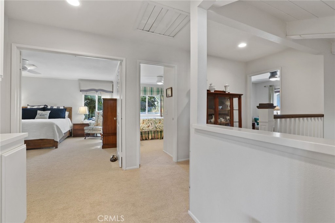
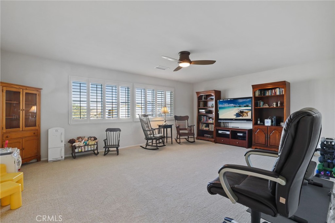
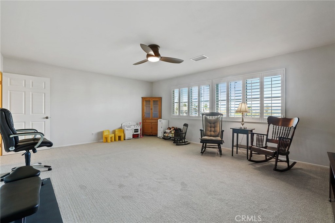
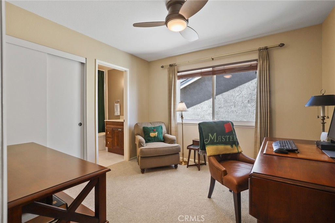
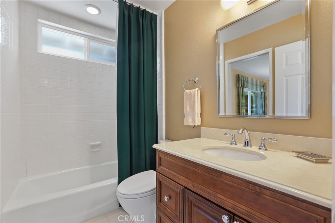
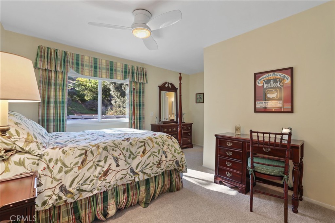
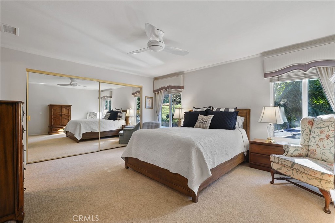
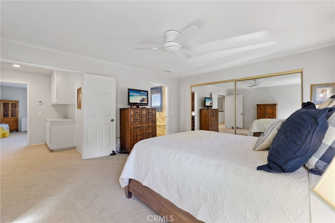
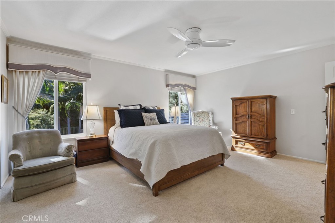
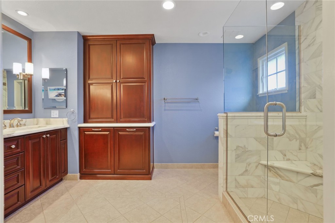
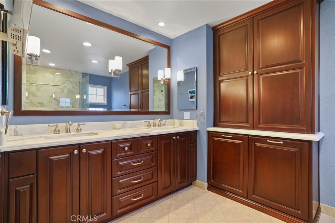
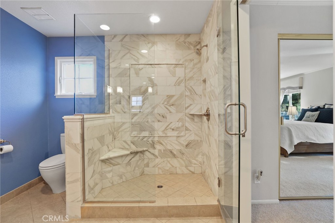
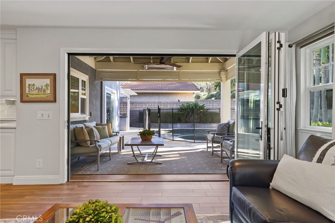
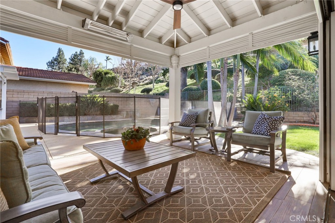
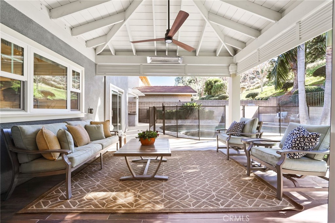
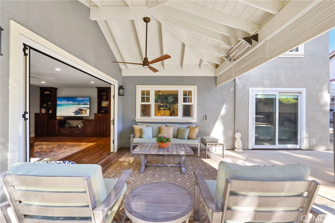
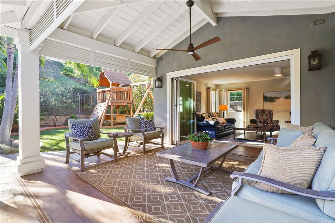
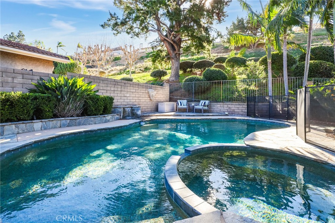
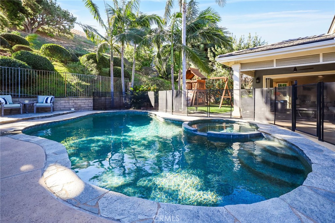
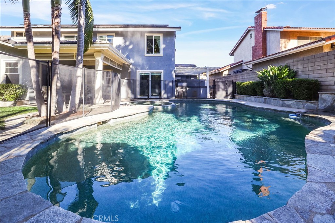
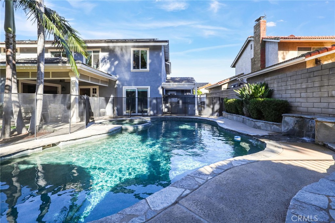
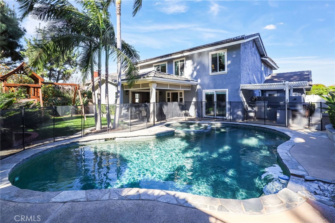
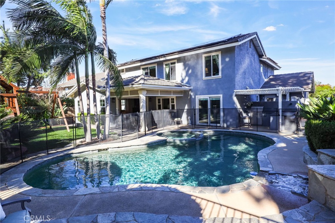
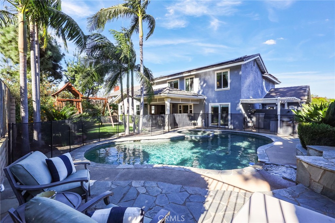
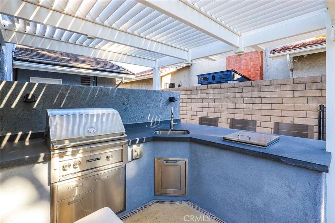
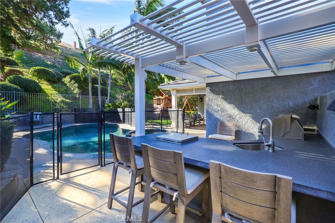
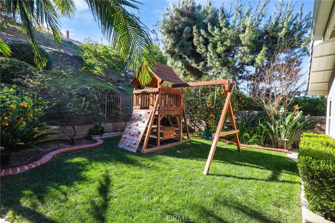
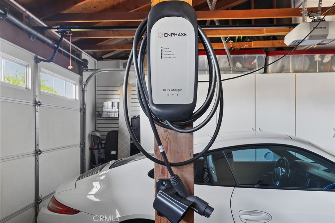
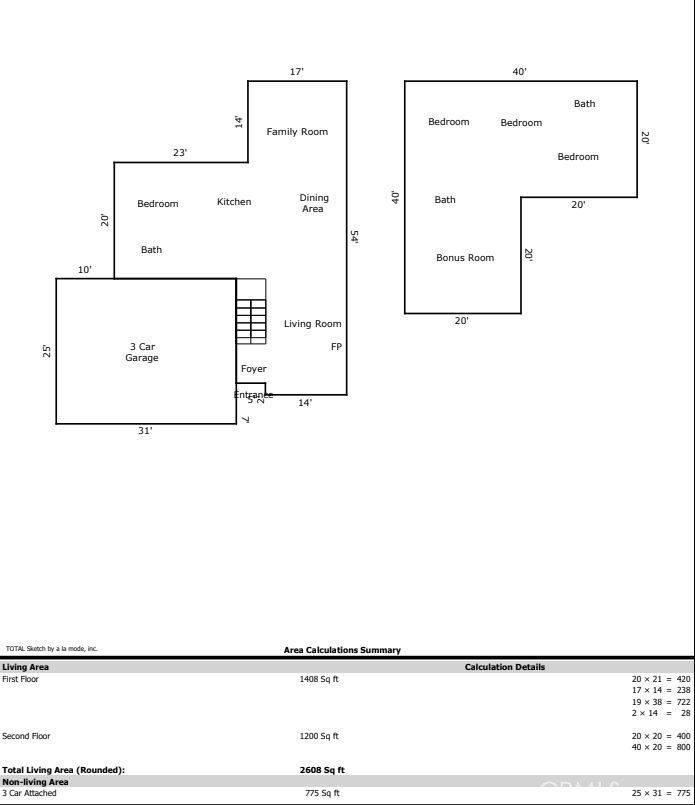
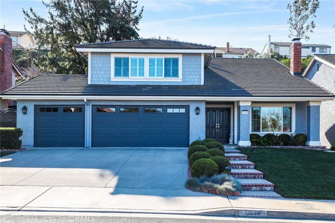
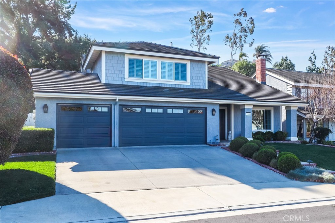
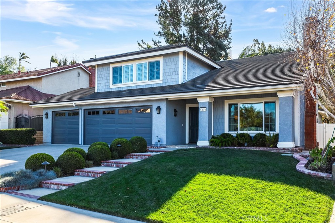
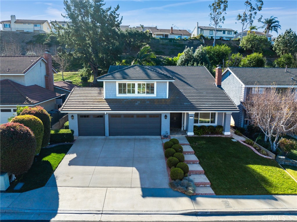
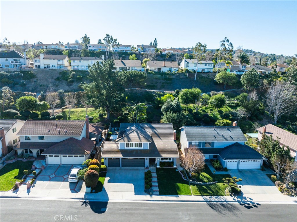
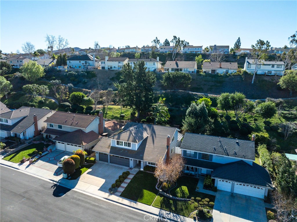
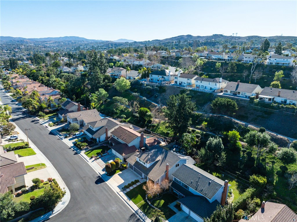
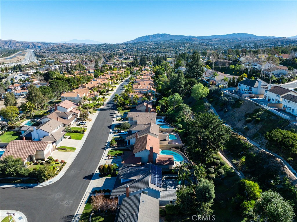
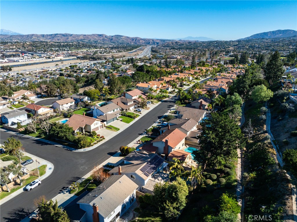
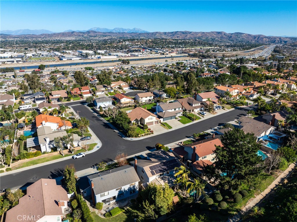
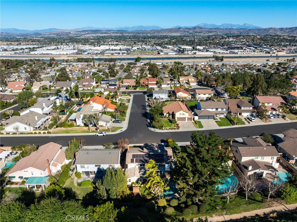
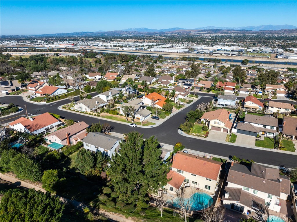
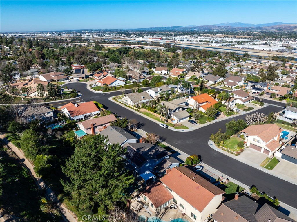
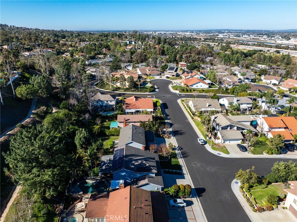
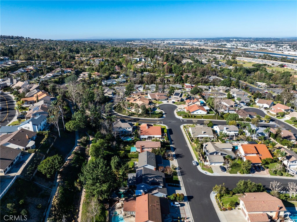
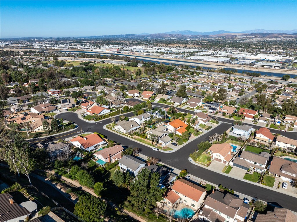
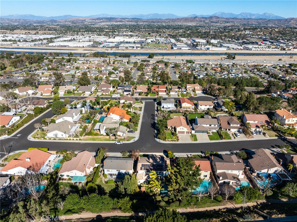
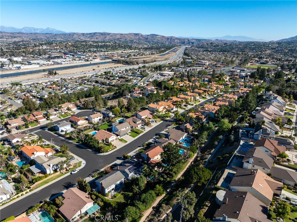
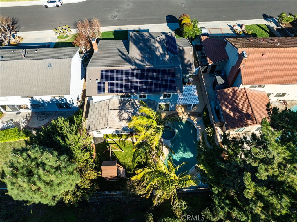
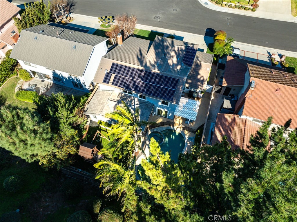
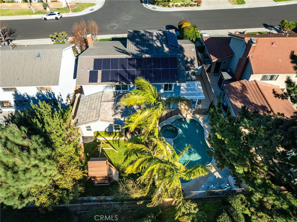
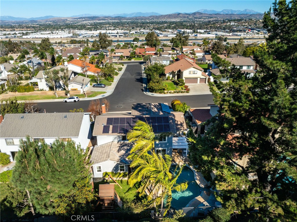
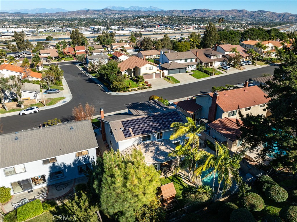
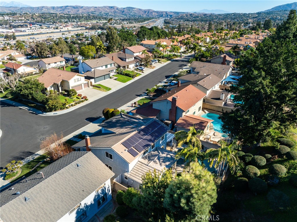
Property Description
Welcome to this exquisite residence in Anaheim Hills thats been architecturally reimagined with meticulous attention to details. Home features 4BR lrg bonus room 3RR 3car-gar pool/spa. Open concept home with grand remodeled chefs kitchen. A showstopper designed for both elegance & practicality. At center is massive custom island illuminated by pendant lighting providing generous space for both meal prep & entertaining. Dedicated prep sink Calacatta quartz countertops & Villeroy Boch Farm Sink combine luxury with utility. Thermador appliances:double oven induction cooktop & dishwasher plus U-Line wine fridge. White Cliq cabinetry adds to kitchen’s sophistication soft-close drawers decorative glass inserts & under-cabinet lighting that sets ambiance. Design touches, like a lazy Susan appliance lift & pull-out shelves make kitchen not only beautiful but functional. Beautiful LR features exposed beam ceilings marble-refaced fireplace & redesigned staircase w/exposed modern treads/railings/bolsters. Expanded DR offers space for entertaining while adjacent FR provides views into kitchen & backyard. Built-in features in FR provide added storage & LaCantina tri-fold doors open to outdoor living space blurring lines between indoor/outdoor living. Main-floor BR w/Pella sliding doors lead to resort-like backyard complemented by remodeled bath w/white subway-tiled shower. Primary bedroom features double doors, plush new carpet, an Elfa Closet system Levlor blinds & Mimika ceiling fan. Redesigned primary bath has custom cabinets, marble countertops, dual sinks, modern lighting & generous sized shower. Two additional upstairs bedrooms share beautifully appointed Jack & Jill bathroom. The expansive bonus room offers endless possibilities 5th BR/office/den. Step outside into your private backyard oasis, where serenity and sophistication meet. Enjoy tranquility of Pebble Tec pool/spa/water feature. Outdoor kitchen features Lynx BBQ & Anthracite Black Granite. Covered patio with heater/ceiling fan provides year-round comfort while raised flower beds citrus trees grass area & private fencing create an intimate setting perfect for both relaxation & entertaining. Noteworthy features:Italian porcelain tile flooring Pella windows*tankless water heater*energy-efficient paid-off solar panels*dual-zone Carrier HVAC system*EV charging*too much to list-this home offers rare opportunity to own sophisticated reimagined space that perfectly blends modern design with balanced lifestyle.
Interior Features
| Laundry Information |
| Location(s) |
In Garage, See Remarks |
| Kitchen Information |
| Features |
Built-in Trash/Recycling, Kitchen Island, Kitchen/Family Room Combo, Pots & Pan Drawers, Quartz Counters, Remodeled, Self-closing Cabinet Doors, Self-closing Drawers, Updated Kitchen, Utility Sink |
| Bedroom Information |
| Features |
Bedroom on Main Level |
| Bedrooms |
4 |
| Bathroom Information |
| Features |
Jack and Jill Bath, Bathroom Exhaust Fan, Bathtub, Dual Sinks, Full Bath on Main Level, Granite Counters, Hollywood Bath, Linen Closet, Remodeled, Separate Shower, Tub Shower |
| Bathrooms |
3 |
| Flooring Information |
| Material |
Carpet, Tile |
| Interior Information |
| Features |
Breakfast Bar, Built-in Features, Chair Rail, Ceiling Fan(s), Crown Molding, Separate/Formal Dining Room, Open Floorplan, Quartz Counters, Recessed Lighting, See Remarks, Storage, Bedroom on Main Level, Jack and Jill Bath |
| Cooling Type |
Central Air, Dual, See Remarks, Whole House Fan, Attic Fan |
Listing Information
| Address |
5340 E Suncrest Road |
| City |
Anaheim Hills |
| State |
CA |
| Zip |
92807 |
| County |
Orange |
| Listing Agent |
Jane Tittle DRE #01182745 |
| Courtesy Of |
Tittle Realty Inc. |
| List Price |
$1,695,750 |
| Status |
Active |
| Type |
Residential |
| Subtype |
Single Family Residence |
| Structure Size |
2,610 |
| Lot Size |
9,638 |
| Year Built |
1978 |
Listing information courtesy of: Jane Tittle, Tittle Realty Inc.. *Based on information from the Association of REALTORS/Multiple Listing as of Jan 21st, 2025 at 2:29 PM and/or other sources. Display of MLS data is deemed reliable but is not guaranteed accurate by the MLS. All data, including all measurements and calculations of area, is obtained from various sources and has not been, and will not be, verified by broker or MLS. All information should be independently reviewed and verified for accuracy. Properties may or may not be listed by the office/agent presenting the information.










































































